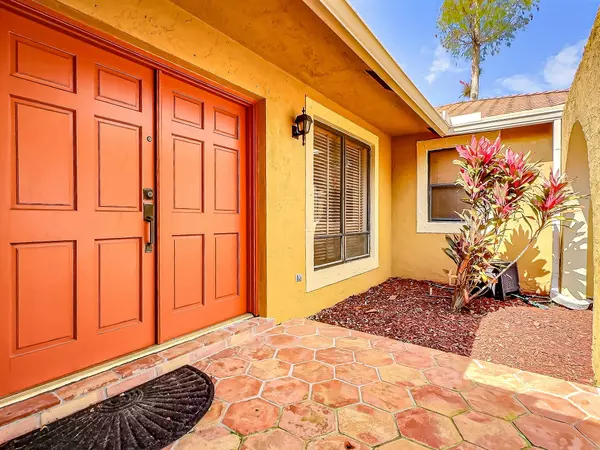Bought with Engel & Volkers Wellington
For more information regarding the value of a property, please contact us for a free consultation.
755 Foresteria AVE Wellington, FL 33414
Want to know what your home might be worth? Contact us for a FREE valuation!

Our team is ready to help you sell your home for the highest possible price ASAP
Key Details
Sold Price $695,000
Property Type Single Family Home
Sub Type Single Family Detached
Listing Status Sold
Purchase Type For Sale
Square Footage 2,242 sqft
Price per Sqft $309
Subdivision Sugar Pond Manor Of Wellington
MLS Listing ID RX-10894163
Sold Date 07/18/23
Style Ranch
Bedrooms 4
Full Baths 3
Construction Status Resale
HOA Y/N No
Year Built 1984
Annual Tax Amount $3,782
Tax Year 2022
Lot Size 9,898 Sqft
Property Description
STUNNING! This 4 bed 3 bath WATERFRONT POOL HOME w/ NEWER ROOF & A/C, NO HOA & A-RATED SCHOOLS will blow you away. Boasting UPGRADES THROUGHOUT, breathtaking lake views, soaring ceilings & a spacious floor plan w/ QUARTZ wet bar & CORAL fireplace. The chef's dream kitchen overlooks the water & features granite countertops, gorgeous cabinetry, island w/ barstool seating, pantry & dining area. A hallway w/ patio sliders leads to the luxurious master suite w/ patio sliders, huge walk-in closet & en-suite CABANA BATH w/ dual-sink granite vanity, JACUZZI tub & frameless shower. The addt'l 3 bedrooms all have large closets & get to enjoy 2 REMODELED full baths both w/ granite vanities & shower/tub combos. Relax poolside while entertaining family & friends on the covered/ screened patio or stroll
Location
State FL
County Palm Beach
Area 5520
Zoning WELL_P
Rooms
Other Rooms Cabana Bath, Family, Great, Laundry-Inside
Master Bath Dual Sinks, Separate Shower, Separate Tub, Whirlpool Spa
Interior
Interior Features Ctdrl/Vault Ceilings, Decorative Fireplace, Entry Lvl Lvng Area, Fireplace(s), French Door, Kitchen Island, Pantry, Stack Bedrooms, Walk-in Closet
Heating Central, Electric
Cooling Ceiling Fan, Central, Electric
Flooring Ceramic Tile
Furnishings Unfurnished
Exterior
Exterior Feature Auto Sprinkler, Covered Patio, Fence, Lake/Canal Sprinkler, Open Porch, Screened Patio, Shutters
Parking Features 2+ Spaces, Driveway, Garage - Attached
Garage Spaces 2.0
Pool Inground, Screened
Utilities Available Cable, Electric, Public Sewer, Public Water
Amenities Available Basketball, Park, Playground
Waterfront Description Lake
View Lake
Roof Type Comp Shingle
Exposure Northeast
Private Pool Yes
Building
Lot Description < 1/4 Acre, Sidewalks
Story 1.00
Foundation CBS
Construction Status Resale
Schools
Elementary Schools Binks Forest Elementary School
Middle Schools Wellington Landings Middle
High Schools Wellington High School
Others
Pets Allowed Yes
Senior Community No Hopa
Restrictions None
Acceptable Financing Cash, Conventional, FHA, VA
Membership Fee Required No
Listing Terms Cash, Conventional, FHA, VA
Financing Cash,Conventional,FHA,VA
Pets Description No Restrictions
Read Less
GET MORE INFORMATION




