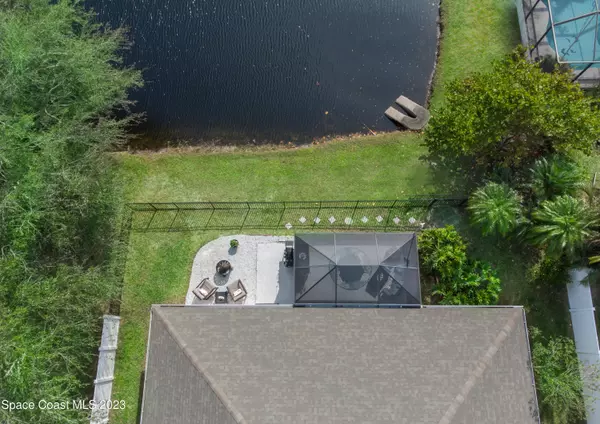For more information regarding the value of a property, please contact us for a free consultation.
1000 Sabal Grove DR Rockledge, FL 32955
Want to know what your home might be worth? Contact us for a FREE valuation!

Our team is ready to help you sell your home for the highest possible price ASAP
Key Details
Sold Price $445,000
Property Type Single Family Home
Sub Type Single Family Residence
Listing Status Sold
Purchase Type For Sale
Square Footage 2,008 sqft
Price per Sqft $221
Subdivision Sabal Grove Unit 2
MLS Listing ID 956725
Sold Date 03/16/23
Bedrooms 3
Full Baths 2
HOA Fees $17/ann
HOA Y/N Yes
Total Fin. Sqft 2008
Originating Board Space Coast MLS (Space Coast Association of REALTORS®)
Year Built 1998
Annual Tax Amount $2,444
Tax Year 2022
Lot Size 10,019 Sqft
Acres 0.23
Property Description
WATERFRONT beauty in SABAL GROVE! From the minute you enter, the bright open floor plan , serene waterfront views and meticulous maintained home is sure to impress. Vaulted ceilings and gorgeous updated kitchen, granite counter tops & Whirlpool stainless steel appliances perfect offer spaciousness and makes cooking a delight. Oversized master suite overlooking the waterfront with walk in closet! Soak in your garden tub, Large guest bedrooms, remodeled guest bath with on-suite access allows for 2nd Master Suite. Relax & enjoy sitting lakeside on the newly enclosed screened back porch. No carpet so easy cleanup! Exterior painted 2018. Nice quiet neighborhood. Separate Laundry room! Extended garage allows for the longest trucks or all your toys! Roof 2018. Don't miss this opportunity!
Location
State FL
County Brevard
Area 214 - Rockledge - West Of Us1
Direction From Murrell Rd north or south, turn west on Sabal Grove Blvd, follow to 1000.
Interior
Interior Features Breakfast Bar, Ceiling Fan(s), Open Floorplan, Pantry, Primary Bathroom - Tub with Shower, Primary Bathroom -Tub with Separate Shower, Split Bedrooms, Vaulted Ceiling(s), Walk-In Closet(s)
Heating Central
Cooling Central Air
Flooring Tile
Furnishings Unfurnished
Appliance Dishwasher, Disposal, Electric Range, Electric Water Heater, Ice Maker, Microwave
Exterior
Exterior Feature ExteriorFeatures
Parking Features Attached
Garage Spaces 2.0
Fence Fenced, Wrought Iron
Pool None
Amenities Available Management - Full Time, Management - Off Site
Waterfront Description Lake Front,Pond
View Lake, Pond, Water
Roof Type Shingle
Street Surface Asphalt
Porch Patio, Porch, Screened
Garage Yes
Building
Lot Description Sprinklers In Front, Sprinklers In Rear
Faces North
Sewer Public Sewer
Water Public
Level or Stories One
New Construction No
Schools
Elementary Schools Andersen
High Schools Rockledge
Others
HOA Name TCB Property Management P.O. Box 1299 Sharpes, FL
Senior Community No
Tax ID 25-36-16-17-00000.0-0034.00
Acceptable Financing Cash, Conventional, FHA, VA Loan
Listing Terms Cash, Conventional, FHA, VA Loan
Special Listing Condition Standard
Read Less

Bought with RE/MAX Solutions
GET MORE INFORMATION




