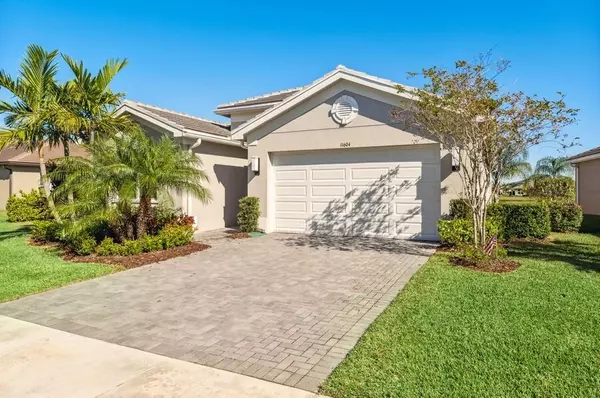Bought with RE/MAX Properties
For more information regarding the value of a property, please contact us for a free consultation.
11604 SW Hawkins TER Port Saint Lucie, FL 34987
Want to know what your home might be worth? Contact us for a FREE valuation!

Our team is ready to help you sell your home for the highest possible price ASAP
Key Details
Sold Price $500,000
Property Type Single Family Home
Sub Type Single Family Detached
Listing Status Sold
Purchase Type For Sale
Square Footage 1,716 sqft
Price per Sqft $291
Subdivision Valencia Cay
MLS Listing ID RX-10859743
Sold Date 03/01/23
Style Traditional
Bedrooms 3
Full Baths 2
Construction Status Resale
HOA Fees $422/mo
HOA Y/N Yes
Abv Grd Liv Area 3
Year Built 2020
Annual Tax Amount $4,663
Tax Year 2022
Lot Size 6,186 Sqft
Property Description
Why Wait to Build in Riverland? When this Valencia Cay, Customized, Professionally Upgraded & Decorated, with the Finest of Taste & Materials, 2.5 Year Old Heron Model, is Ready to Move-in & Enjoy the Ultimate Lifestyle in Florida's Hottest New Master-Planned Community! This Immaculate, Pristine ''Lightly Lived '' in Residence is Beyond the Norm because of Its Lush, Lakeside Professionally Landscaped Lot & the Almost $50,000 in Builder Upgrades & Almost $35,000 in After Closing Upgrades! (There are two Lists of Extras in the Documents Tab) This home could not be duplicated for Anywhere near this Price! The Excitement begins with the Lush Tropically Landscaped Front Lawn with a Paver Driveway that can easily fit 4 cars & an ExtraWide Paver Walkway that leads to the Covered Entry that Opens
Location
State FL
County St. Lucie
Community Riverland
Area 7800
Zoning RES
Rooms
Other Rooms Attic, Den/Office, Great, Laundry-Inside
Master Bath Dual Sinks, Mstr Bdrm - Ground, Separate Shower
Interior
Interior Features Built-in Shelves, Closet Cabinets, Ctdrl/Vault Ceilings, Custom Mirror, Foyer, Kitchen Island, Pantry, Pull Down Stairs, Split Bedroom, Volume Ceiling, Walk-in Closet
Heating Central, Electric
Cooling Ceiling Fan, Central, Electric
Flooring Carpet, Ceramic Tile, Laminate
Furnishings Unfurnished
Exterior
Exterior Feature Auto Sprinkler, Open Patio, Screened Patio
Parking Features Driveway, Garage - Attached
Garage Spaces 2.0
Community Features Sold As-Is
Utilities Available Electric, Gas Natural, Public Sewer, Public Water
Amenities Available Basketball, Bike - Jog, Bocce Ball, Business Center, Cafe/Restaurant, Clubhouse, Community Room, Fitness Center, Fitness Trail, Game Room, Library, Manager on Site, Pickleball, Pool, Sidewalks, Street Lights, Tennis
Waterfront Description Lake
View Garden, Lake
Roof Type Concrete Tile,Flat Tile
Present Use Sold As-Is
Exposure Northeast
Private Pool No
Building
Lot Description < 1/4 Acre
Story 1.00
Foundation CBS
Construction Status Resale
Others
Pets Allowed Yes
HOA Fee Include 422.33
Senior Community Verified
Restrictions Buyer Approval,Commercial Vehicles Prohibited,Lease OK w/Restrict,No Boat,No RV,No Truck,Tenant Approval
Security Features Gate - Manned,Security Sys-Leased,Security Sys-Owned
Acceptable Financing Cash, Conventional, FHA, VA
Membership Fee Required No
Listing Terms Cash, Conventional, FHA, VA
Financing Cash,Conventional,FHA,VA
Pets Allowed No Aggressive Breeds
Read Less
GET MORE INFORMATION




