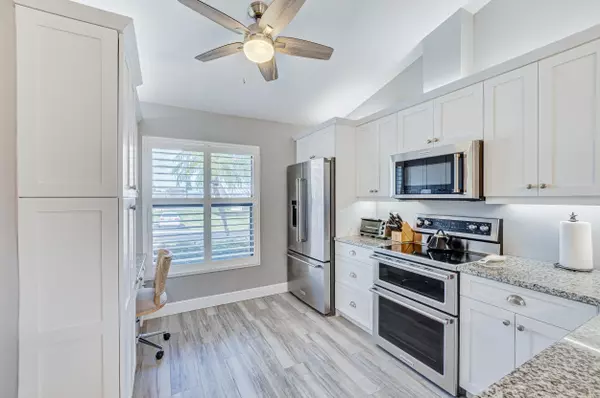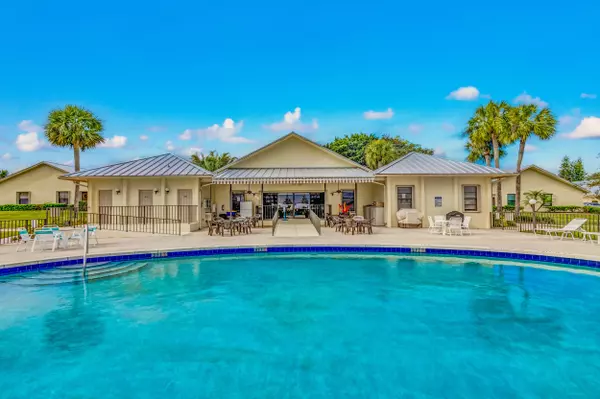Bought with Related ISG Realty, LLC.
For more information regarding the value of a property, please contact us for a free consultation.
7723 SE Sugar Sand CIR Hobe Sound, FL 33455
Want to know what your home might be worth? Contact us for a FREE valuation!

Our team is ready to help you sell your home for the highest possible price ASAP
Key Details
Sold Price $380,000
Property Type Single Family Home
Sub Type Villa
Listing Status Sold
Purchase Type For Sale
Square Footage 1,306 sqft
Price per Sqft $290
Subdivision Sugar Sands Ridge
MLS Listing ID RX-10858309
Sold Date 02/22/23
Style Contemporary,Ranch
Bedrooms 2
Full Baths 2
Construction Status Resale
HOA Fees $424/mo
HOA Y/N Yes
Min Days of Lease 90
Year Built 1987
Annual Tax Amount $3,327
Tax Year 2022
Property Description
New metal roof installed 2021! Beautifully remodeled corner villa, one car garage & Florida room! Clubhouse & Pool directly across the street! Remodeled kitchen, granite countertops, extended bar, built in desk w pantry, stainless appliances, French door refrigerator & double oven. Spacious floorplan w Cathedral ceilings. Plank tile flooring throughout, plantation shutters, upgraded lighting & fixtures. Large master bedroom offers walk in closet & French doors to Florida room. Upgraded master bath w granite vanity & walk in shower. Granite vanity 2nd bath w tub. Air conditioned Florida room for additional living, 3rd bed or den. W/D inside. Accordion/panels for protection. Corner location offers more windows & natural light. Low dues include clubhouse, pool, spa, billiards, & cable. 55+
Location
State FL
County Martin
Community Sugar Sands
Area 14 - Hobe Sound/Stuart - South Of Cove Rd
Zoning Res
Rooms
Other Rooms Florida, Glass Porch, Laundry-Inside
Master Bath Mstr Bdrm - Ground, Separate Shower
Interior
Interior Features Bar, Built-in Shelves, Closet Cabinets, Ctdrl/Vault Ceilings, Entry Lvl Lvng Area, Pantry, Pull Down Stairs, Walk-in Closet
Heating Central, Electric
Cooling Central, Electric
Flooring Tile
Furnishings Furniture Negotiable,Unfurnished
Exterior
Exterior Feature Covered Patio, Screen Porch, Screened Patio, Shutters
Parking Features Driveway, Garage - Attached
Garage Spaces 1.0
Community Features Sold As-Is
Utilities Available Cable, Public Sewer, Public Water
Amenities Available Bike - Jog, Billiards, Clubhouse, Library, Pool, Sidewalks, Spa-Hot Tub, Street Lights
Waterfront Description None
View Clubhouse, Garden, Pool
Roof Type Metal
Present Use Sold As-Is
Exposure North
Private Pool No
Building
Lot Description < 1/4 Acre
Story 1.00
Unit Features Corner
Foundation CBS
Construction Status Resale
Others
Pets Allowed Yes
HOA Fee Include Cable,Common Areas
Senior Community Verified
Restrictions Buyer Approval,No Lease 1st Year
Acceptable Financing Cash, Conventional
Membership Fee Required No
Listing Terms Cash, Conventional
Financing Cash,Conventional
Pets Allowed Size Limit
Read Less
GET MORE INFORMATION




