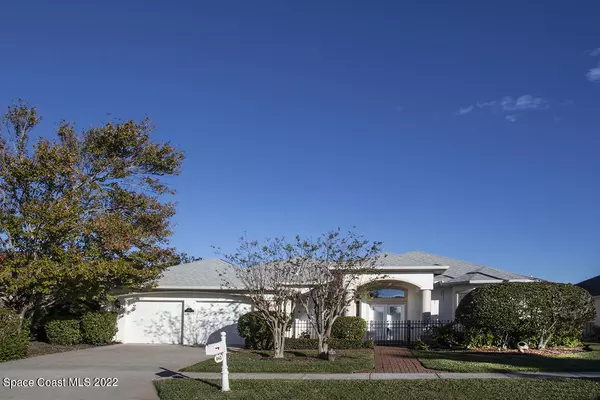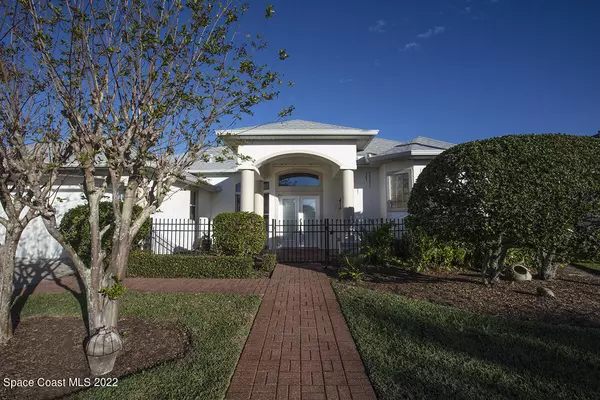For more information regarding the value of a property, please contact us for a free consultation.
842 Thrasher DR Rockledge, FL 32955
Want to know what your home might be worth? Contact us for a FREE valuation!

Our team is ready to help you sell your home for the highest possible price ASAP
Key Details
Sold Price $480,000
Property Type Single Family Home
Sub Type Single Family Residence
Listing Status Sold
Purchase Type For Sale
Square Footage 2,053 sqft
Price per Sqft $233
Subdivision Viera N Pud Tract L Phase 1 Unit 2
MLS Listing ID 953405
Sold Date 01/31/23
Bedrooms 3
Full Baths 2
HOA Fees $33/ann
HOA Y/N Yes
Total Fin. Sqft 2053
Originating Board Space Coast MLS (Space Coast Association of REALTORS®)
Year Built 2001
Annual Tax Amount $3,454
Tax Year 2022
Lot Size 9,148 Sqft
Acres 0.21
Property Description
Beautiful direct lake and preserve views from this 3 bed 2 bath split-plan pool home! Located in the sought-after community of Herons Landing in Viera FL. As you enter the home your greeted with tons of natural light and the gorgeous screen enclosed pool with outdoor kitchen! Owners suite features walk-in closets and very spacious bathroom, with over size tub, separate shower and double sinks. Kitchen is well appointed with bar nook and walk-in pantry! Roof 2019, HVAC 2015, and corrugated clear storm shutters. Community has a clubhouse with, playground, basketball courts and pool. Wonderful outdoor spaces. Sidewalks for walking, jogging, and bike riding. Golf cart friendly. Close to shopping, restaurants, quick access to I-95, and 15 min to the beach. Florida lifestyle at its finest!
Location
State FL
County Brevard
Area 216 - Viera/Suntree N Of Wickham
Direction US-1 to Viera Blvd, right on Faith Dr., Left on Thrasher Dr. home is on the right.
Interior
Interior Features Breakfast Bar, Breakfast Nook, Built-in Features, Butler Pantry, Ceiling Fan(s), Eat-in Kitchen, Jack and Jill Bath, Open Floorplan, Pantry, Primary Bathroom - Tub with Shower, Primary Downstairs, Split Bedrooms, Walk-In Closet(s)
Heating Central, Natural Gas
Cooling Central Air, Electric
Flooring Carpet, Tile, Wood
Furnishings Unfurnished
Appliance Dishwasher, Disposal, Dryer, Gas Water Heater, Ice Maker, Microwave, Refrigerator
Laundry Gas Dryer Hookup, In Garage
Exterior
Exterior Feature Outdoor Kitchen, Storm Shutters
Parking Features Attached, Garage Door Opener, Other
Garage Spaces 2.0
Pool Community, Electric Heat, Private, Screen Enclosure
Utilities Available Cable Available, Electricity Connected, Natural Gas Connected, Sewer Available, Water Available, Other
Amenities Available Basketball Court, Clubhouse, Jogging Path, Maintenance Grounds, Management - Full Time, Management- On Site, Park, Playground, Other
Waterfront Description Lake Front,Pond
View Lake, Pond, Pool, Water, Protected Preserve
Roof Type Shingle
Street Surface Asphalt
Accessibility Grip-Accessible Features
Porch Patio, Porch, Screened
Garage Yes
Building
Lot Description Sprinklers In Front, Sprinklers In Rear
Faces West
Sewer Public Sewer
Water Public, Well
Level or Stories One
New Construction No
Schools
Elementary Schools Williams
High Schools Viera
Others
Pets Allowed Yes
HOA Name Leland Management
Senior Community No
Tax ID 25-36-34-05-0000b.0-0110.00
Security Features Security System Owned,Smoke Detector(s)
Acceptable Financing Cash, Conventional, FHA, VA Loan
Listing Terms Cash, Conventional, FHA, VA Loan
Special Listing Condition Standard
Read Less

Bought with Keller Williams Space Coast
GET MORE INFORMATION




