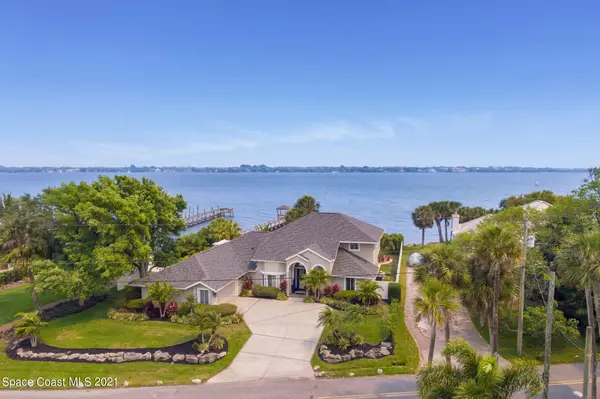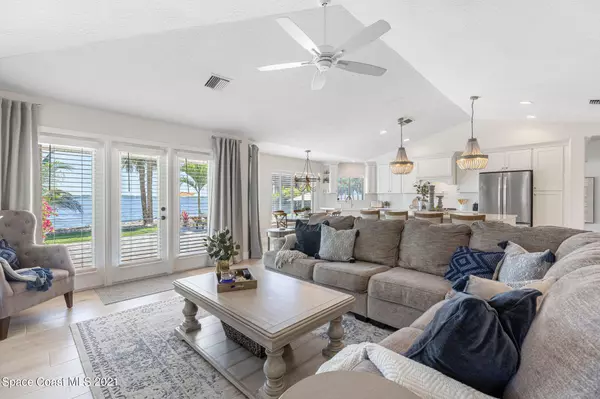For more information regarding the value of a property, please contact us for a free consultation.
2198 Rockledge DR Rockledge, FL 32955
Want to know what your home might be worth? Contact us for a FREE valuation!

Our team is ready to help you sell your home for the highest possible price ASAP
Key Details
Sold Price $1,260,000
Property Type Single Family Home
Sub Type Single Family Residence
Listing Status Sold
Purchase Type For Sale
Square Footage 2,930 sqft
Price per Sqft $430
MLS Listing ID 899578
Sold Date 05/20/21
Bedrooms 4
Full Baths 3
Half Baths 1
HOA Fees $10/ann
HOA Y/N Yes
Total Fin. Sqft 2930
Originating Board Space Coast MLS (Space Coast Association of REALTORS®)
Year Built 1994
Annual Tax Amount $6,315
Tax Year 2020
Lot Size 0.400 Acres
Acres 0.4
Property Description
Perched next to the community dock, w/106ft. of stunning water vistas, this fully renovated Indian Riverfront beauty exhibits a new sea wall, a pavered pool overlooking the water, a 2-yr-old roof & gorgeous interior finishes. White oak ceramic tile flooring sweeps through open, sun-lit living & dining spaces. An exquisite quartz island kitchen showcases SS appliances, white cabinetry & bay window casual dining. 2 sets of French doors open to the glorious riverside pool & expansive patio. The elegant 2nd-floor owner's retreat presents dual walk-ins, a private balcony w/breathtaking waterscapes & a chic ensuite w/double quartz sinks, Carrera tile, stand-alone tub & separate shower. The loft is ideal as an office. 3 downstairs bdrms & 2.5 baths are comfortably accommodating.
Location
State FL
County Brevard
Area 213 - Mainland E Of Us 1
Direction From Pineda Causeway, take US 1 north. Turn right on Rockledge Drive. Property is on the right
Body of Water Indian River
Interior
Interior Features Breakfast Bar, Breakfast Nook, Ceiling Fan(s), Eat-in Kitchen, His and Hers Closets, Kitchen Island, Pantry, Primary Bathroom - Tub with Shower, Primary Bathroom -Tub with Separate Shower, Split Bedrooms, Vaulted Ceiling(s), Walk-In Closet(s)
Flooring Carpet, Tile
Fireplaces Type Other
Furnishings Unfurnished
Fireplace Yes
Appliance Dishwasher, Disposal, Electric Range, Electric Water Heater, Microwave, Refrigerator
Exterior
Exterior Feature Balcony, Storm Shutters
Parking Features Attached, Garage Door Opener, Other
Garage Spaces 2.0
Fence Fenced, Vinyl, Wrought Iron
Pool In Ground, Private
Utilities Available Cable Available
Amenities Available Boat Dock, Maintenance Grounds, Management - Full Time, Management - Off Site
Waterfront Description River Front
View Pool, River, Water, Intracoastal
Roof Type Shingle
Porch Patio
Garage Yes
Building
Faces West
Sewer Septic Tank
Water Public
Level or Stories Two
Additional Building Gazebo
New Construction No
Schools
Elementary Schools Williams
High Schools Viera
Others
HOA Name vmooreapmfla.com
Senior Community No
Tax ID 25-36-26-00-00795.0-0000.00
Security Features Closed Circuit Camera(s),Security System Leased
Acceptable Financing Cash, Conventional, VA Loan
Listing Terms Cash, Conventional, VA Loan
Special Listing Condition Standard
Read Less

Bought with EXP Realty, LLC
GET MORE INFORMATION




