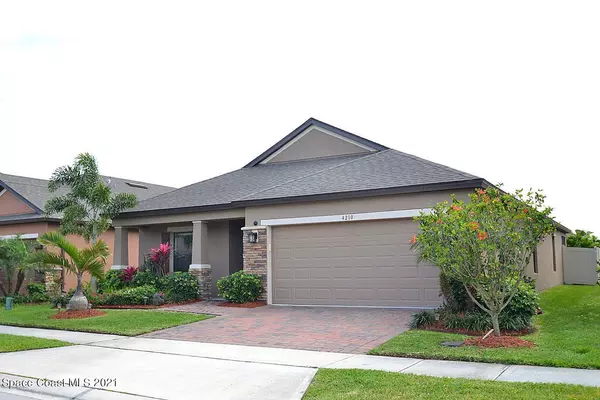For more information regarding the value of a property, please contact us for a free consultation.
4210 Harvest CIR Rockledge, FL 32955
Want to know what your home might be worth? Contact us for a FREE valuation!

Our team is ready to help you sell your home for the highest possible price ASAP
Key Details
Sold Price $365,000
Property Type Single Family Home
Sub Type Single Family Residence
Listing Status Sold
Purchase Type For Sale
Square Footage 1,873 sqft
Price per Sqft $194
Subdivision Harvest Cove
MLS Listing ID 906197
Sold Date 06/30/21
Bedrooms 4
Full Baths 2
HOA Fees $45/mo
HOA Y/N Yes
Total Fin. Sqft 1873
Originating Board Space Coast MLS (Space Coast Association of REALTORS®)
Year Built 2016
Annual Tax Amount $3,379
Tax Year 2020
Lot Size 5,663 Sqft
Acres 0.13
Property Description
This charming home is on a private fully fenced lot in the popular Harvest Cove subdivision. Only 4 1/2 years young! This Amherst Model is 4 bedroooms, 2 bath, 2 car garage. 1900 Square feet. Pet free and smoke free home. Just 1.6 miles to I-95 and 3/4 mile to US 1 just off Barnes. Screened in back porch, upgraded granite countertops in the kitchen and bathrooms. Eat-In kitchen with extended granite counter top for extra seating. Energy efficient with a builder warranty. Crystalline glass front door, kitchen appliances (dishwasher, refrigerator, microwave, smooth top range and garbage disposal.) Ceramic flooring with carpeted bedrooms and closets. Brick paver driveway. Yard has been maintained by a professional lawn care service and TruGreen. Built in irrigation system included.
Location
State FL
County Brevard
Area 216 - Viera/Suntree N Of Wickham
Direction : CORNER OF BARNES BLVD AND MURRELL RD. BEHIND 7-11 TO ENTRANCE TO HARVEST COVE.
Interior
Interior Features Breakfast Bar, Breakfast Nook, Ceiling Fan(s), Open Floorplan, Pantry, Primary Bathroom - Tub with Shower, Primary Bathroom -Tub with Separate Shower, Vaulted Ceiling(s), Walk-In Closet(s)
Heating Central, Electric
Cooling Central Air, Electric
Flooring Carpet, Tile
Furnishings Unfurnished
Appliance Dishwasher, Disposal, Electric Range, Electric Water Heater, Ice Maker, Microwave, Refrigerator
Laundry Electric Dryer Hookup, Gas Dryer Hookup, Washer Hookup
Exterior
Exterior Feature ExteriorFeatures
Parking Features Attached, Garage Door Opener
Garage Spaces 2.0
Fence Fenced, Vinyl
Pool None
Utilities Available Cable Available, Electricity Connected
Amenities Available Maintenance Grounds, Management - Full Time
Roof Type Shingle
Street Surface Asphalt
Porch Patio, Porch, Screened
Garage Yes
Building
Faces North
Sewer Public Sewer
Water Public
Level or Stories One
New Construction No
Schools
Elementary Schools Williams
High Schools Rockledge
Others
HOA Name JACKIE HUELSKAMP
Senior Community No
Tax ID 25-36-22-59-00000.0-0073.00
Acceptable Financing Cash, Conventional, FHA, VA Loan
Listing Terms Cash, Conventional, FHA, VA Loan
Special Listing Condition Standard
Read Less

Bought with Arium Real Estate, LLC
GET MORE INFORMATION




