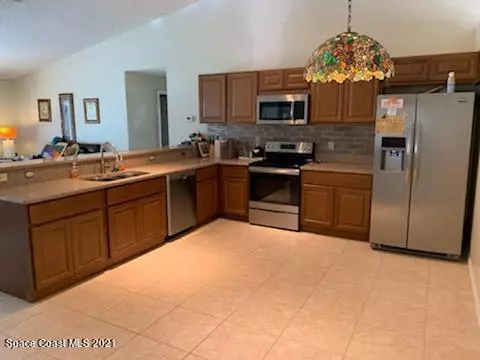For more information regarding the value of a property, please contact us for a free consultation.
1204 Walnut Grove WAY Rockledge, FL 32955
Want to know what your home might be worth? Contact us for a FREE valuation!

Our team is ready to help you sell your home for the highest possible price ASAP
Key Details
Sold Price $362,500
Property Type Single Family Home
Sub Type Single Family Residence
Listing Status Sold
Purchase Type For Sale
Square Footage 1,673 sqft
Price per Sqft $216
Subdivision Three Meadows Phase Iii
MLS Listing ID 908483
Sold Date 11/16/21
Bedrooms 3
Full Baths 2
HOA Fees $7/ann
HOA Y/N Yes
Total Fin. Sqft 1673
Originating Board Space Coast MLS (Space Coast Association of REALTORS®)
Year Built 1996
Annual Tax Amount $3,833
Tax Year 2020
Lot Size 0.260 Acres
Acres 0.26
Property Sub-Type Single Family Residence
Property Description
Very shaky contract.Please show. Bring an offer on this waterfront home.Roof and Ac 2017. Kitchen remodeled in 2017 with new cabinets , granite counter tops, appliances, hardware and disposal. Back splash tile in a brick pattern. 11ft breakfast bar. Pantry. Vaulted ceilings. Wood and tile flooring in the living areas and master bedroom. Large window overlooking the screened in pool area with french doors leading out to trussed covered porch and pool area. Whole house generator which runs off the city natural gas with automatic transfer switch. Water heater is also natural gas. Indoor Laundry. Master bath features a walk-in shower with new glass, soaking tub and two different cabinet areas. Master bedroom features his and hers closets.French doors lead from master to pool area.On the pond.
Location
State FL
County Brevard
Area 214 - Rockledge - West Of Us1
Direction Barton Blvd to north on Three Meadows Drive to east on Walnut Grove Way. Home on the left.
Interior
Interior Features Breakfast Bar, His and Hers Closets, Open Floorplan, Pantry, Primary Bathroom - Tub with Shower, Split Bedrooms, Vaulted Ceiling(s), Walk-In Closet(s)
Heating Central, Electric
Cooling Central Air, Electric
Flooring Laminate, Tile, Wood
Furnishings Unfurnished
Appliance Dishwasher, Disposal, Electric Range, Gas Water Heater, Ice Maker, Microwave, Refrigerator
Laundry Electric Dryer Hookup, Gas Dryer Hookup, Washer Hookup
Exterior
Exterior Feature ExteriorFeatures
Parking Features Attached, Garage Door Opener
Garage Spaces 2.0
Pool In Ground, Private, Screen Enclosure
Utilities Available Cable Available, Electricity Connected, Natural Gas Connected, Water Available
Amenities Available Maintenance Grounds, Management - Full Time, Management - Off Site
Waterfront Description Lake Front,Pond
View City, Lake, Pond, Pool, Water
Roof Type Shingle
Street Surface Asphalt
Porch Deck, Patio, Porch, Screened
Garage Yes
Building
Lot Description Sprinklers In Front, Sprinklers In Rear
Faces South
Sewer Public Sewer
Water Public
Level or Stories One
New Construction No
Schools
Elementary Schools Andersen
High Schools Rockledge
Others
Pets Allowed Yes
HOA Name Showcase Property Management.
Senior Community No
Tax ID 25-36-21-01-0000k.0-0017.00
Acceptable Financing Cash, Conventional
Listing Terms Cash, Conventional
Special Listing Condition Standard
Read Less

Bought with Karr Professional Group P.A.



