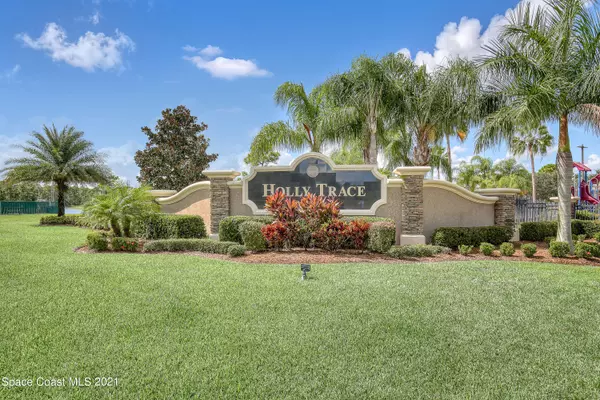For more information regarding the value of a property, please contact us for a free consultation.
268 Abernathy CIR SE Palm Bay, FL 32909
Want to know what your home might be worth? Contact us for a FREE valuation!

Our team is ready to help you sell your home for the highest possible price ASAP
Key Details
Sold Price $370,000
Property Type Single Family Home
Sub Type Single Family Residence
Listing Status Sold
Purchase Type For Sale
Square Footage 2,304 sqft
Price per Sqft $160
Subdivision Replat Of Holly Trace Bayside Lakes
MLS Listing ID 918189
Sold Date 12/01/21
Bedrooms 4
Full Baths 3
HOA Fees $71/qua
HOA Y/N Yes
Total Fin. Sqft 2304
Originating Board Space Coast MLS (Space Coast Association of REALTORS®)
Year Built 2008
Annual Tax Amount $4,399
Tax Year 2021
Lot Size 7,841 Sqft
Acres 0.18
Property Description
Light & bright w/wow factor. The ONLY Holly Trace listing. High end furnishings negotiable. Room to build your custom dream pool. New HVAC system with warranty installed Oct. '21. Ideal split floor plan, 4 bedroom, 3 full bathroom home in GATED community of Holly Trace in prestigious Bayside Lakes. Master suite is your own retreat. Spa-like bath with walk-in shower, soaking tub, double sinks, private toilet. Eat-in kitchen w/ breakfast bar and big walk-in pantry. Sizable laundry room off kitchen. Large 3-car garage. Pavers galore, including driveway, screened-in porch and patio overlooking beautiful woods. HOA amenities include 2 community pools, playset, basketball & tennis courts, shuffleboard, fitness, walking trails and clubhouse with low quarterly fees. Hurricane shutters included.
Location
State FL
County Brevard
Area 343 - Se Palm Bay
Direction HEAD WEST OF I-95 ON MALABAR ROAD TO EMERSON DRIVE AND FOLLOW UNTIL YOU ARE IN THE BAYSIDE LAKES AREA. TURN LEFT ON COGAN AT THE INTERSECTION WHERE 7-11 IS. HEAD SOUTH ON COGAN FOR 1.5 MILES.
Interior
Interior Features Ceiling Fan(s), Eat-in Kitchen, His and Hers Closets, Kitchen Island, Open Floorplan, Pantry, Primary Bathroom - Tub with Shower, Primary Bathroom -Tub with Separate Shower, Split Bedrooms, Walk-In Closet(s)
Flooring Carpet, Tile
Appliance Dishwasher, Disposal, Electric Range, Ice Maker, Microwave, Washer
Exterior
Exterior Feature Storm Shutters
Parking Features Attached, Garage Door Opener
Garage Spaces 3.0
Pool Community
View Trees/Woods, Protected Preserve
Roof Type Shingle
Porch Patio, Porch, Screened
Garage Yes
Building
Faces Northeast
Sewer Public Sewer
Water Public
Level or Stories One
New Construction No
Schools
Elementary Schools Westside
High Schools Bayside
Others
HOA Name https//www.fairwaymgmt.com/hollytrace
Senior Community No
Tax ID 29-37-30-25-00000.0-0070.00
Security Features Security Gate,Smoke Detector(s)
Acceptable Financing Cash, Conventional, FHA, VA Loan
Listing Terms Cash, Conventional, FHA, VA Loan
Special Listing Condition Standard
Read Less

Bought with Keller Williams Realty Brevard
GET MORE INFORMATION




