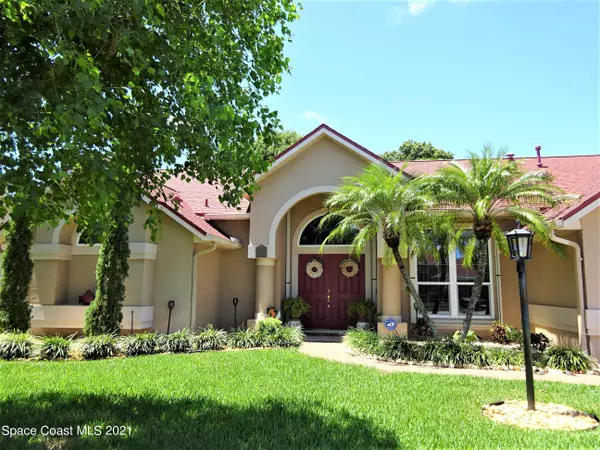For more information regarding the value of a property, please contact us for a free consultation.
941 Pelican LN Rockledge, FL 32955
Want to know what your home might be worth? Contact us for a FREE valuation!

Our team is ready to help you sell your home for the highest possible price ASAP
Key Details
Sold Price $360,000
Property Type Single Family Home
Sub Type Single Family Residence
Listing Status Sold
Purchase Type For Sale
Square Footage 2,117 sqft
Price per Sqft $170
Subdivision Pelican Harbour Unit 2
MLS Listing ID 913534
Sold Date 09/23/21
Bedrooms 3
Full Baths 2
HOA Fees $16/ann
HOA Y/N Yes
Total Fin. Sqft 2117
Originating Board Space Coast MLS (Space Coast Association of REALTORS®)
Year Built 1990
Annual Tax Amount $1,473
Tax Year 2020
Lot Size 10,019 Sqft
Acres 0.23
Property Description
Contemporary Waterfront Home in Pelican Harbour subdivision of S Rockledge. Nice foyer entry w views to the water. Impeccably maintained – substantial upgrades. VERY Open floor plan. Updated Kitchen - quartz counters, stainless appliances, plenty of cabinets & counter space - open to the Spacious Great Room w gas fireplace. Vaulted ceilings. Tile & Hardwood - no carpets. Split plan Master Suite w hardwood floors, views of the water & slider access to the large screened porch. Updated Master bath – double sinks, large garden tub, tile shower & walk-in closet. Updated Guest bath w glass block shower & access to the screened porch. Good sized guest bedrooms. Oversized Garage –22kw Generac generator – Newer Windows & Roof - Complete Hurricane protection. Great location! Great Price Great Price
Location
State FL
County Brevard
Area 214 - Rockledge - West Of Us1
Direction Murrell Rd to West on Pelican Lane (across from US Post Office). Pelican turns right - home on left.
Interior
Interior Features Breakfast Bar, Breakfast Nook, Ceiling Fan(s), Open Floorplan, Primary Bathroom - Tub with Shower, Primary Bathroom -Tub with Separate Shower, Primary Downstairs, Split Bedrooms, Vaulted Ceiling(s), Walk-In Closet(s)
Heating Central, Natural Gas
Cooling Central Air, Electric
Flooring Tile, Wood
Fireplaces Type Other
Furnishings Unfurnished
Fireplace Yes
Appliance Dishwasher, Disposal, Gas Range, Gas Water Heater, Microwave, Refrigerator
Laundry Electric Dryer Hookup, Gas Dryer Hookup, Washer Hookup
Exterior
Exterior Feature Storm Shutters
Parking Features Attached, Garage Door Opener
Garage Spaces 2.0
Fence Fenced, Wrought Iron
Pool None
Utilities Available Cable Available, Electricity Connected, Natural Gas Connected, Sewer Available, Water Available
Amenities Available Maintenance Grounds, Management - Full Time
Waterfront Description Lake Front,Pond
View Lake, Pond, Water
Roof Type Shingle
Street Surface Asphalt
Porch Patio, Porch, Screened
Garage Yes
Building
Lot Description Sprinklers In Front, Sprinklers In Rear
Faces East
Sewer Public Sewer
Water Public, Well
New Construction No
Schools
Elementary Schools Andersen
High Schools Rockledge
Others
Pets Allowed Yes
HOA Name Advanced Property Mgmt Van Moore
Senior Community No
Tax ID 25-36-16-77-00000.0-0043.00
Security Features Security System Leased,Security System Owned
Acceptable Financing Cash, Conventional, FHA, VA Loan
Listing Terms Cash, Conventional, FHA, VA Loan
Special Listing Condition Standard
Read Less

Bought with RE/MAX Aerospace Realty
GET MORE INFORMATION




