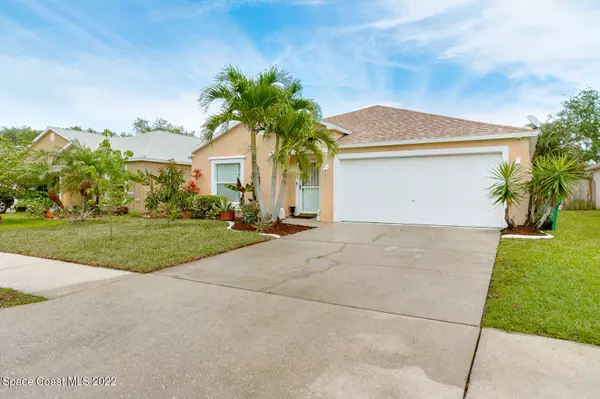For more information regarding the value of a property, please contact us for a free consultation.
710 Wickham Lakes DR Melbourne, FL 32940
Want to know what your home might be worth? Contact us for a FREE valuation!

Our team is ready to help you sell your home for the highest possible price ASAP
Key Details
Sold Price $485,000
Property Type Single Family Home
Sub Type Single Family Residence
Listing Status Sold
Purchase Type For Sale
Square Footage 1,902 sqft
Price per Sqft $254
Subdivision Viera Central Pud Tract 12 Unit 1 Parcels 1-3 Pha
MLS Listing ID 931757
Sold Date 09/22/22
Bedrooms 4
Full Baths 2
HOA Fees $230
HOA Y/N Yes
Total Fin. Sqft 1902
Originating Board Space Coast MLS (Space Coast Association of REALTORS®)
Year Built 1999
Annual Tax Amount $1,800
Tax Year 2021
Lot Size 5,663 Sqft
Acres 0.13
Property Description
Beautiful updated home. 1 mile to I-95, 1.5 mi to the Brevard Zoo, 2 mi to the Ritch Grissom Memorial Wetlands - hike, bike ride, bird watch and enjoy watching alligators in their natural habitat. Close to the Avenues- shopping, dining, sports bars, beauty shops and movie theater. Six golf courses nearby. A-rated schools. Golf cart friendly community. Beautiful beaches 12 miles away. Walking paths that connect the other communities. Hospital complex is just steps away that boasts a world class fitness center.
This home has 5'' base boards through out. Updated kitchen with granite counters, soft close cabinets, newer appliances, coffee/wine bar, and walk-in pantry. Fenced back yard which provides privacy to enjoy your summer kitchen and koi pond with waterfall in a hidden oasis.
Location
State FL
County Brevard
Area 217 - Viera West Of I 95
Direction South on Lake Andrew Drive, Left onto Trafford Drive, Left onto Wickham Lakes Drive.
Interior
Interior Features Breakfast Nook, Ceiling Fan(s), Kitchen Island, Open Floorplan, Pantry, Primary Bathroom - Tub with Shower, Primary Bathroom -Tub with Separate Shower, Primary Downstairs, Walk-In Closet(s)
Heating Central
Cooling Central Air
Flooring Tile
Furnishings Unfurnished
Appliance Dishwasher, Dryer, Electric Range, Electric Water Heater, Microwave, Refrigerator, Washer
Exterior
Exterior Feature Outdoor Kitchen
Parking Features Attached, Garage Door Opener
Garage Spaces 2.0
Fence Fenced, Wood
Pool Community
Amenities Available Maintenance Grounds, Playground
Roof Type Shingle
Porch Patio
Garage Yes
Building
Lot Description Few Trees
Faces West
Sewer Public Sewer
Water Public
Level or Stories One
New Construction No
Schools
Elementary Schools Quest
High Schools Viera
Others
Pets Allowed Yes
HOA Name Diane Briggs
Senior Community No
Tax ID 26-36-15-Rk-0000i.0-0038.00
Acceptable Financing Cash, Conventional
Listing Terms Cash, Conventional
Special Listing Condition Standard
Read Less

Bought with Dale Sorensen Real Estate, Inc
GET MORE INFORMATION




