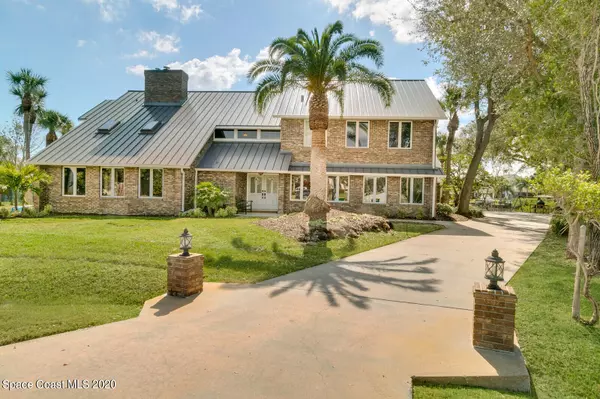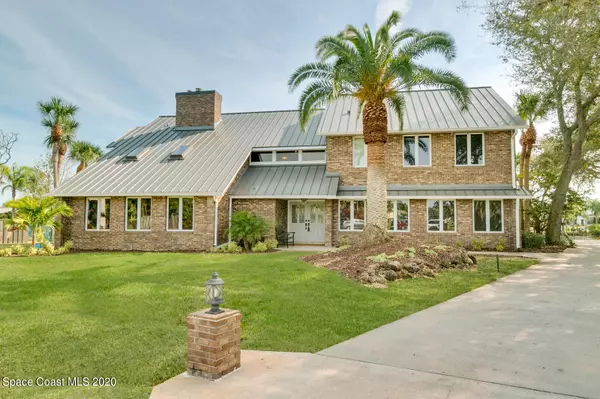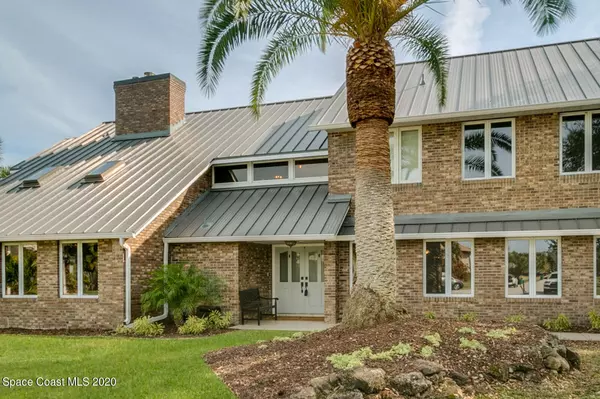For more information regarding the value of a property, please contact us for a free consultation.
6110 Anchor LN Rockledge, FL 32955
Want to know what your home might be worth? Contact us for a FREE valuation!

Our team is ready to help you sell your home for the highest possible price ASAP
Key Details
Sold Price $985,950
Property Type Single Family Home
Sub Type Single Family Residence
Listing Status Sold
Purchase Type For Sale
Square Footage 4,409 sqft
Price per Sqft $223
Subdivision Indian River Isles
MLS Listing ID 896887
Sold Date 04/20/21
Bedrooms 5
Full Baths 4
Half Baths 2
HOA Fees $20/ann
HOA Y/N Yes
Total Fin. Sqft 4409
Originating Board Space Coast MLS (Space Coast Association of REALTORS®)
Year Built 1987
Annual Tax Amount $8,195
Tax Year 2020
Lot Size 0.610 Acres
Acres 0.61
Property Description
Upon arrival you will be inundated with the beautiful classic brick exterior along with the sleek slate grey metal roof and the mature tropical landscaping tying it all together. Not only is this piece of property situated on a navigational canal, with Indian River views, it also boasts over half an acre of land. Entering the home is like stepping into a dream. Located just off the foyer you will find the formal dining and living rooms that feature painted oak plank ceilings and an array of built-in features. The double-sided fireplace splits the space but still gives you that open feel with family room on one side and formal living on the other. From the family room you plant your eyes on the gorgeous kitchen. This chef's oasis features attractive granite countertops, solid wood two tone cabinetry, stainless steel appliances, built-in desk area off the stylish island, and river views. Two guest rooms downstairs share the bathroom that also leads to the pool. Up the solid wooden staircase you will find the main sleeping quarters. Split from the master you will find 3 bedrooms, one with it's own fully updated private bath entry and the other two connected by an art deco jack and jill bath. The owner's space is equally spacious and spectacular. This suite is fit for a king and elegant enough for his queen with its double slider letting in an array of natural light. Not only is the room grand but it has private loft/office space along with his and hers walk-in closets. Then there is the en-suite bath that includes separate shower and soaking tub, double vanity with chic lighting, and a private bidet. The upstairs shares an oversized viewing deck that overlooks the spectacular pool area. Head down the spiral staircase to find out what Florida living is all about. The pool with private spa along with the spacious sunroom, all overlooking the Indian River make this area perfect for entertaining, spending time with family, bbqing, and just generally loving all that Florida has to offer. To the rear of the property you will observe the newly installed coquina rock seawall as well as the newly remodeled dock. This is where you will view dolphins playing, manatees munching, flocks of pelicans, and many other amazing native Florida wildlife. Major recent renovations include metal roof and flat roof 2019 with gutters and downspouts, pool/spa heater 2020, seawall 2020, and HVAC's 2018. There are too many features and upgrades to list so please refer to the attached feature sheet. If you make your appointment today I promise you will not be disappointed!
Location
State FL
County Brevard
Area 213 - Mainland E Of Us 1
Direction US 1 North of Suntree Blvd. East on Compass, North on Anchor and around to 6110 at the end of the cul de sac.
Body of Water Indian River
Interior
Interior Features Breakfast Bar, Breakfast Nook, Built-in Features, Ceiling Fan(s), Guest Suite, Jack and Jill Bath, Open Floorplan, Primary Bathroom - Tub with Shower, Primary Bathroom -Tub with Separate Shower, Skylight(s), Split Bedrooms, Vaulted Ceiling(s), Walk-In Closet(s)
Heating Central
Cooling Central Air
Flooring Carpet, Laminate, Tile
Fireplaces Type Other
Furnishings Unfurnished
Fireplace Yes
Appliance Dishwasher, Disposal, Double Oven, Electric Water Heater, Refrigerator
Exterior
Exterior Feature Balcony
Parking Features Attached
Garage Spaces 2.0
Fence Fenced, Wrought Iron
Pool Electric Heat, In Ground, Private, Salt Water
Amenities Available Maintenance Grounds
Waterfront Description Canal Front,Navigable Water,River Front
View Canal, River, Water
Roof Type Metal
Porch Porch
Garage Yes
Building
Lot Description Cul-De-Sac, Dead End Street
Faces Northeast
Sewer Septic Tank
Water Public
Level or Stories Two
New Construction No
Schools
Elementary Schools Suntree
High Schools Viera
Others
Pets Allowed Yes
HOA Name INDIAN RIVER ISLES
Senior Community No
Tax ID 26-36-01-75-00000.0-0012.00
Acceptable Financing Cash, Conventional, VA Loan
Listing Terms Cash, Conventional, VA Loan
Special Listing Condition Standard
Read Less

Bought with RE/MAX Elite
GET MORE INFORMATION




