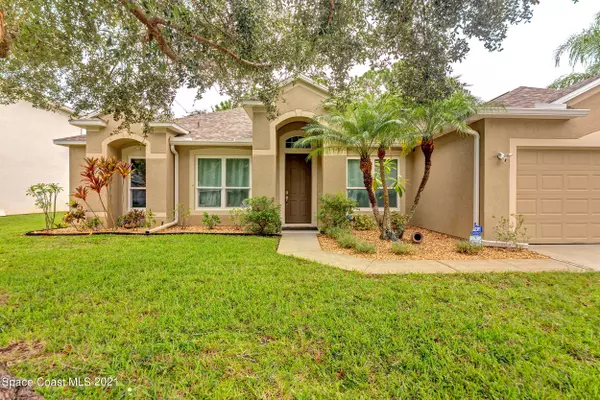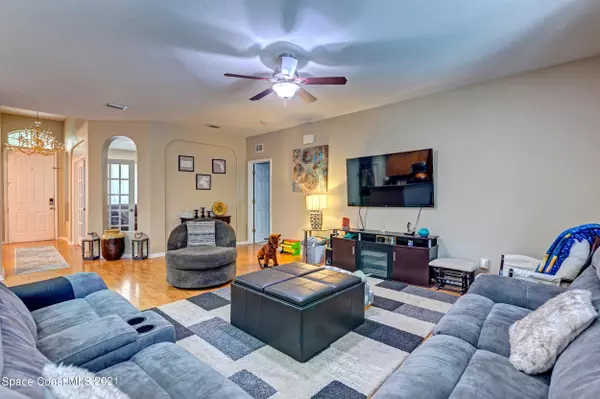For more information regarding the value of a property, please contact us for a free consultation.
1814 Hudson DR Rockledge, FL 32955
Want to know what your home might be worth? Contact us for a FREE valuation!

Our team is ready to help you sell your home for the highest possible price ASAP
Key Details
Sold Price $405,000
Property Type Single Family Home
Sub Type Single Family Residence
Listing Status Sold
Purchase Type For Sale
Square Footage 2,236 sqft
Price per Sqft $181
Subdivision Barrington Phase 1
MLS Listing ID 913465
Sold Date 09/30/21
Bedrooms 4
Full Baths 2
HOA Fees $15/ann
HOA Y/N Yes
Total Fin. Sqft 2236
Originating Board Space Coast MLS (Space Coast Association of REALTORS®)
Year Built 2003
Annual Tax Amount $2,640
Tax Year 2020
Lot Size 8,276 Sqft
Acres 0.19
Lot Dimensions 76x110
Property Description
4 BEDROOM POOL HOME! IMPACT WINDOWS throughout! NEWER ROOF!
The wonderful open floorplan offers a formal living room, dining room, spacious family room, kitchen with stainless steel appliances, generous cabinets, breakfast bar and pantry. Pool bath, 3 nice sized bedrooms, as well as a wonderful master bedroom with large master bath, with double vanities and walk in shower. Inground pool with screened lanai, and pool heater. Lots of privacy since home backs up to conservation area. This home is located in Barrington Of Rockledge, a 143 home community, tucked away, yet close to shopping, beaches, golf, Cape Canaveral, Patrick AFB, VA Clinic, and 45 minutes to Orlando. DON'T MISS THIS ONE!
Location
State FL
County Brevard
Area 214 - Rockledge - West Of Us1
Direction From Fiske Blvd , west on Barton, to Barrington, left into Barrington, then right on Barrington Circle , then right on Hudson Dr. - follow to 1814 home on left.
Interior
Interior Features Breakfast Bar, Breakfast Nook, Ceiling Fan(s), Eat-in Kitchen, Open Floorplan, Pantry, Split Bedrooms
Flooring Laminate, Tile, Vinyl
Furnishings Unfurnished
Appliance Dishwasher, Disposal, Electric Range, Microwave
Laundry Electric Dryer Hookup, Gas Dryer Hookup, Washer Hookup
Exterior
Exterior Feature ExteriorFeatures
Parking Features Attached, Garage Door Opener
Garage Spaces 2.0
Pool Private
Utilities Available Cable Available, Electricity Connected
View Pool, Trees/Woods
Roof Type Shingle
Porch Porch
Garage Yes
Building
Faces West
Sewer Public Sewer
Water Public, Well
Level or Stories One
New Construction No
Schools
Elementary Schools Golfview
High Schools Rockledge
Others
Pets Allowed Yes
HOA Name Tom Maxwell thombarringtonofrockledge.com
Senior Community No
Tax ID 25-36-08-31-00000.0-0048.00
Acceptable Financing Cash, Conventional, FHA, VA Loan
Listing Terms Cash, Conventional, FHA, VA Loan
Special Listing Condition Standard
Read Less

Bought with Florida East Coast Real Estate
GET MORE INFORMATION




