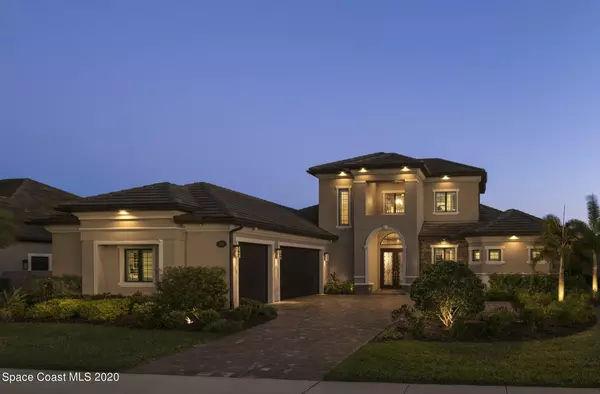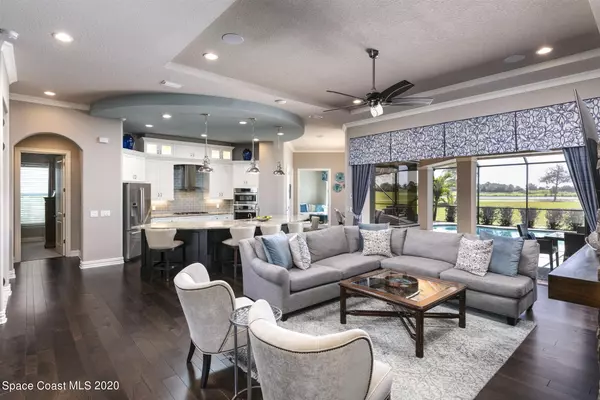For more information regarding the value of a property, please contact us for a free consultation.
2802 Emeldi LN Melbourne, FL 32940
Want to know what your home might be worth? Contact us for a FREE valuation!

Our team is ready to help you sell your home for the highest possible price ASAP
Key Details
Sold Price $1,050,000
Property Type Single Family Home
Sub Type Single Family Residence
Listing Status Sold
Purchase Type For Sale
Square Footage 3,556 sqft
Price per Sqft $295
Subdivision Fairway Lakes At Viera Phase 4
MLS Listing ID 897779
Sold Date 03/26/21
Bedrooms 3
Full Baths 4
Half Baths 1
HOA Fees $610
HOA Y/N Yes
Total Fin. Sqft 3556
Originating Board Space Coast MLS (Space Coast Association of REALTORS®)
Year Built 2017
Annual Tax Amount $8,029
Tax Year 2020
Lot Size 10,890 Sqft
Acres 0.25
Property Description
Magnificent Executive Estate in the exclusive gated golf course community of Fairway Lakes in Viera. Extraordinary one-of-a-kind custom residence is situated on the 9th hole of Duran Golf Course. This 3-bedroom, 4 1/2-bath, office, den, plus loft/flex, pool home features numerous custom modifications and refinements that make it truly unique. The spacious courtyard paved drive allows easy access to the large, extended, side entry 3 car garage. The leaded impact glass double doors bathe the foyer in natural light, and lead visitors into a stunning great room floor plan. The heart of the home is a gorgeous gourmet kitchen with a massive crescent shaped granite island/breakfast bar that is illuminated by three striking pendant lights. The rounded soffit ceiling defines the kitchen space a the kitchen space and is echoed in the curve of the granite island. Eye catching bright white cabinetry, and an extensive suite of top-of-the-line Bosch appliances including 5 burner gas cooktop, dishwasher, refrigerator/freezer, microwave and convection ovens, plus instant hot water finishes the beautiful kitchen. In addition, the whole house Pelican filtration system gives fresh sparkling water for everything from cooking to bathing. Next to the kitchen is a custom wine room enclosed by frameless glass and has ample storage for over 350 bottles of wine in the chilled Euro Cave and wine racks. A butted glass wall dining room is the perfect place to celebrate family gatherings and enjoy the glorious morning light on the lanai as well as breathtaking golf course vistas. The great room centers around a dramatic Eldorado Montecito Cliffstone modern fireplace/TV wall which is accented on either side by lighted alcoves and provides an intimate setting for relaxing with family and friends. '||chr(10)||''||chr(10)||'Also off the foyer is a large office with French doors and large windows that provide natural light and views of the living room, pool and beyond. Just steps from the office is the home's dedicated full pool bath with frameless shower, glass and ceramic tile. The split floor plan allows for privacy for the owner's suite. '||chr(10)||'The owner's suite is a spa like retreat with calming blue accents. The large bedroom features double tray ceilings, extended sitting area, door and windows to the lanai and incredible views of the pool, golf course and water. Two walk-in closets both boast custom organizer units. From the bedroom, you pass through the suite's vestibule to the elegant owner's bath. His and her vanities with espresso cabinetry is a rich contrast to the Alpine tile and Interesting Aqua wall color. A soaking slipper tub and rain shower complete this beautiful oasis of calm. '||chr(10)||'Year-round outdoor living and entertaining is a Florida vibe and this home is equipped with everything needed to make the most of our climate. Blur the line between indoors and out by opening the quad sliders which unite the living space with the lanai. To one side of the sprawling cypress ceiling lanai, you will find a fully equipped summer kitchen with hooded grill and refrigerator. A large granite topped, stacked stone island provides seating for guests allowing them to interact with the chef! Beyond the lanai, the paver pool deck provides more room for alfresco living. Lounge around the saltwater pool and spa, with beach entry and advanced cleaning system. This area also provides 6 panels of automated CAT 5 Armor screen that encloses the trussed lanai with the push of a button. '||chr(10)||'Behind the scenes, a Control 4 whole house automation manages operation of the home's entertainment and security systems. Other notable features include whole house generator, up lighting on exterior of home, Taexx in wall and slab pest control, upgraded light fixtures & ceiling fans, custom window treatments including plantation shutters & tinting on front window elevation, garage organization unit and so much more. All windows are storm protected either by automated CAT 5 Armor screen (across back of home), impact glass (across front of home) and shutters on side of house (den and 2 guest rooms). Garage storage cabinets and all TVs convey. Truly an extraordinary home! '||chr(10)||''||chr(10)||' '||chr(10)||''||chr(10)||'
Location
State FL
County Brevard
Area 217 - Viera West Of I 95
Direction Stadium Parkway to the entrance of Fairway Lakes. Once inside follow around to the left to Emeldi.
Interior
Interior Features Breakfast Bar, Ceiling Fan(s), Eat-in Kitchen, His and Hers Closets, Kitchen Island, Open Floorplan, Pantry, Primary Bathroom - Tub with Shower, Primary Bathroom -Tub with Separate Shower, Primary Downstairs, Split Bedrooms, Walk-In Closet(s)
Heating Central, Electric
Cooling Central Air, Electric
Flooring Carpet, Tile, Wood
Fireplaces Type Other
Furnishings Unfurnished
Fireplace Yes
Appliance Convection Oven, Dishwasher, Disposal, Dryer, Electric Water Heater, Ice Maker, Microwave, Refrigerator, Tankless Water Heater, Washer
Laundry Sink
Exterior
Exterior Feature Balcony, Outdoor Kitchen, Storm Shutters
Parking Features Attached, Garage Door Opener
Garage Spaces 3.0
Pool Gas Heat, In Ground, Private, Salt Water, Screen Enclosure, Other
Utilities Available Cable Available, Electricity Connected, Water Available, Propane
Amenities Available Basketball Court, Maintenance Grounds, Management - Off Site, Park, Playground
View Golf Course, Lake, Pond, Pool, Water
Roof Type Tile
Porch Deck, Patio, Porch, Screened
Garage Yes
Building
Lot Description On Golf Course, Sprinklers In Front, Sprinklers In Rear
Faces North
Sewer Public Sewer
Water Public, Well
Level or Stories Two
New Construction No
Schools
Elementary Schools Quest
High Schools Viera
Others
Pets Allowed Yes
HOA Name Fairway Management,
Senior Community No
Tax ID 26-36-08-Vs-0000a.0-0027.00
Security Features Security Gate,Security System Owned,Smoke Detector(s),Entry Phone/Intercom
Acceptable Financing Cash, Conventional, VA Loan
Listing Terms Cash, Conventional, VA Loan
Special Listing Condition Standard
Read Less

Bought with Ellingson Properties
GET MORE INFORMATION




