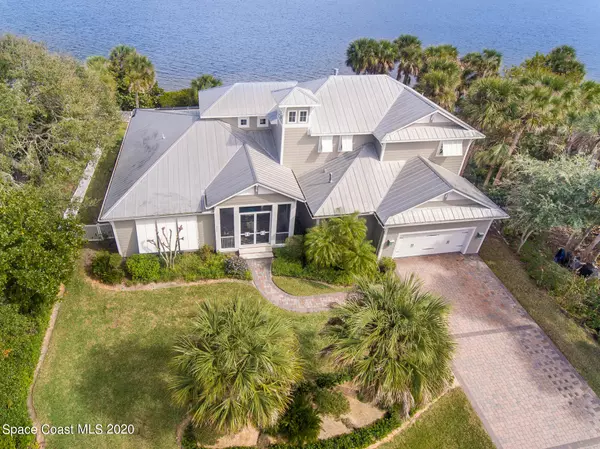For more information regarding the value of a property, please contact us for a free consultation.
2300 Rockledge DR Rockledge, FL 32955
Want to know what your home might be worth? Contact us for a FREE valuation!

Our team is ready to help you sell your home for the highest possible price ASAP
Key Details
Sold Price $1,175,000
Property Type Single Family Home
Sub Type Single Family Residence
Listing Status Sold
Purchase Type For Sale
Square Footage 3,704 sqft
Price per Sqft $317
MLS Listing ID 897101
Sold Date 05/05/21
Bedrooms 3
Full Baths 2
Half Baths 1
HOA Y/N No
Total Fin. Sqft 3704
Originating Board Space Coast MLS (Space Coast Association of REALTORS®)
Year Built 2006
Annual Tax Amount $659
Tax Year 2020
Lot Size 0.600 Acres
Acres 0.6
Property Description
Dont miss this gorgeous custom built direct river home, 3 bedrooms plus office and spacious bonus room. Enter through the double doors to the most fabulous river views from all living areas. Family room leads to a formal dining room with double sided custom gas fireplace shared with the gourmet kitchen that boosts gas range, tons of storage, working island with breakfast bar, butler pantry, salad sink, beautiful wood floors. Large master suite on ground floor, master bath with walk in shower, double sinks, a never ending master closet, office also on ground floor that could be fourth bedroom. 2 bedrooms upstairs with Jack and Jill bath, very bright and open. Bonus room has large walk in storage room, heated pool and spa, pavered patio and driveway
Location
State FL
County Brevard
Area 213 - Mainland E Of Us 1
Direction off US1 to Rockledge Dr. home is on the right 2300 Rockledge Dr
Body of Water Indian River
Interior
Interior Features Breakfast Bar, Breakfast Nook, Built-in Features, Butler Pantry, Ceiling Fan(s), Central Vacuum, Eat-in Kitchen, His and Hers Closets, Jack and Jill Bath, Kitchen Island, Open Floorplan, Pantry, Primary Bathroom - Tub with Shower, Primary Downstairs, Split Bedrooms, Walk-In Closet(s)
Heating Central, Electric
Cooling Central Air, Electric
Flooring Carpet, Tile, Wood
Fireplaces Type Other
Furnishings Unfurnished
Fireplace Yes
Appliance Dishwasher, Disposal, Double Oven, Dryer, Electric Water Heater, Gas Range, Microwave, Refrigerator, Washer
Laundry Sink
Exterior
Exterior Feature Storm Shutters
Parking Features Attached, Garage Door Opener
Garage Spaces 2.0
Fence Fenced, Vinyl
Pool Electric Heat, In Ground, Private, Screen Enclosure, Solar Heat
Utilities Available Propane
Waterfront Description River Front
View Pool, River, Water
Roof Type Metal
Street Surface Asphalt
Porch Patio, Porch, Screened
Garage Yes
Building
Faces West
Sewer Septic Tank
Water Public
Level or Stories Two
New Construction No
Schools
Elementary Schools Williams
High Schools Viera
Others
Pets Allowed Yes
Senior Community No
Tax ID 25-36-36-00-00261.0-0000.00
Security Features Security System Leased,Security System Owned
Acceptable Financing Cash, Conventional, VA Loan
Listing Terms Cash, Conventional, VA Loan
Special Listing Condition Standard
Read Less

Bought with RE/MAX Aerospace Realty
GET MORE INFORMATION




