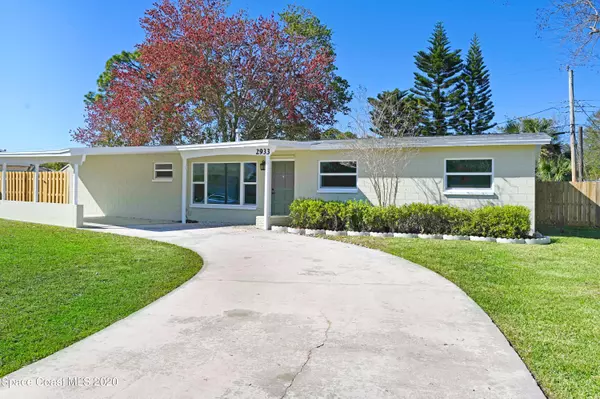For more information regarding the value of a property, please contact us for a free consultation.
2933 Matthew DR Rockledge, FL 32955
Want to know what your home might be worth? Contact us for a FREE valuation!

Our team is ready to help you sell your home for the highest possible price ASAP
Key Details
Sold Price $215,000
Property Type Single Family Home
Sub Type Single Family Residence
Listing Status Sold
Purchase Type For Sale
Square Footage 1,392 sqft
Price per Sqft $154
Subdivision Silver Pines Estates No 2
MLS Listing ID 896294
Sold Date 03/30/21
Bedrooms 4
Full Baths 2
HOA Y/N No
Total Fin. Sqft 1392
Originating Board Space Coast MLS (Space Coast Association of REALTORS®)
Year Built 1961
Annual Tax Amount $1,778
Tax Year 2020
Lot Size 7,841 Sqft
Acres 0.18
Property Description
Move in Ready! No HOA. This Charming Home has great curb appeal with its manicured lawn, freshly painted exterior, lenghty driveway and spacious carport. This home is fortified with top of the line NewSouth Storm Windows all throughout. No need for shutters. Concrete Block built with 2 year old Roof. Big fenced in Backyard offers endless possibilities such as adding a pool or a place for your RV ,Boat, etc.
This home has an open concept with a split floor plan. Terrazzo flooring found throughout the home with no carpet. Good sized kitchen with wood cabinets, newer white appliances, gas range & wood like laminate flooring. Large laundry room with additional storage.
4 Bedroom 2Bathroom home is the perfect fit for a new family, a downsizing family or the perfect investment property to ren ren
Location
State FL
County Brevard
Area 214 - Rockledge - West Of Us1
Direction From Fiske Blvd turn onto Genevieve Ave. Make left on Mathew Dr. House will be on the right
Interior
Interior Features Ceiling Fan(s), Open Floorplan, Primary Bathroom - Tub with Shower, Primary Downstairs, Split Bedrooms
Heating Central, Electric
Cooling Central Air, Electric
Flooring Laminate, Terrazzo
Furnishings Unfurnished
Appliance Dishwasher, Electric Water Heater, Gas Range, Ice Maker, Microwave, Refrigerator
Laundry Electric Dryer Hookup, Gas Dryer Hookup, Washer Hookup
Exterior
Exterior Feature ExteriorFeatures
Parking Features Carport
Carport Spaces 1
Fence Fenced, Wood, Wrought Iron
Pool None
Roof Type Shingle
Street Surface Asphalt
Porch Patio
Garage No
Building
Faces East
Sewer Public Sewer
Water Public
Level or Stories One
New Construction No
Schools
Elementary Schools Andersen
High Schools Rockledge
Others
Pets Allowed Yes
HOA Name SILVER PINES ESTATES NO 2
Senior Community No
Tax ID 25-36-17-04-0000e.0-0012.00
Security Features Smoke Detector(s)
Acceptable Financing Cash, Conventional, FHA, VA Loan
Listing Terms Cash, Conventional, FHA, VA Loan
Special Listing Condition Standard
Read Less

Bought with Kirschner Real Estate G
GET MORE INFORMATION




