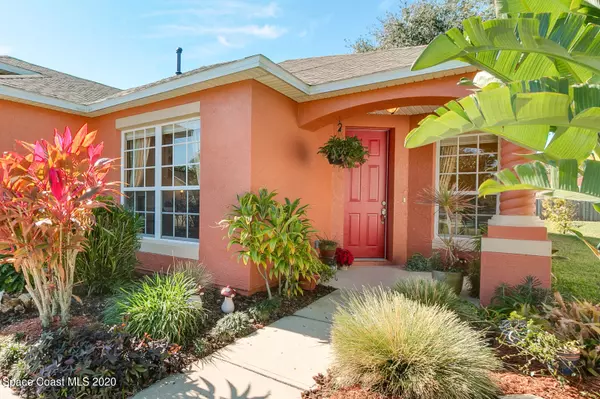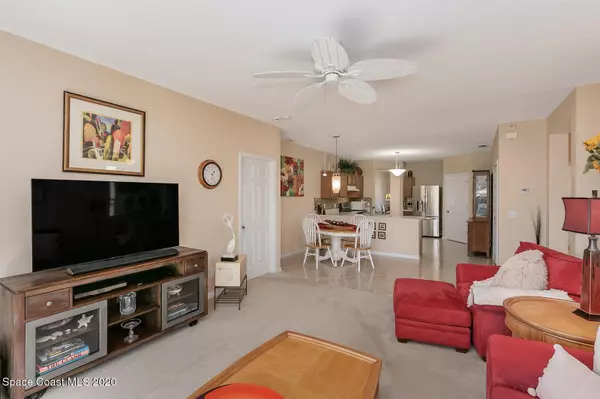For more information regarding the value of a property, please contact us for a free consultation.
957 Riviera Point DR Rockledge, FL 32955
Want to know what your home might be worth? Contact us for a FREE valuation!

Our team is ready to help you sell your home for the highest possible price ASAP
Key Details
Sold Price $265,000
Property Type Single Family Home
Sub Type Single Family Residence
Listing Status Sold
Purchase Type For Sale
Square Footage 1,757 sqft
Price per Sqft $150
Subdivision Sabal Point
MLS Listing ID 894267
Sold Date 02/19/21
Bedrooms 3
Full Baths 2
HOA Fees $19/ann
HOA Y/N Yes
Total Fin. Sqft 1757
Originating Board Space Coast MLS (Space Coast Association of REALTORS®)
Year Built 2004
Annual Tax Amount $1,342
Tax Year 2020
Lot Size 9,148 Sqft
Acres 0.21
Property Description
Bright and airy 3/2 split floor plan, with 10 ft ceilings throughout and a large flex space perfect for a home office or playroom! Larger cul-de-sac lot in the desirable Sabal Point community with a lakeview!
Formal living room and dining room with decorative chair rail and 18X18 tile entry that extends through the main living areas. Master bath features a garden tub, separate shower And walk-in closet. 2018 roof, Newer stainless steel appliances, glass backsplash, gas hot water heater and carpets. 5 year Trane HVAC. Gas available for dryer & stove! close to shopping, entertainment and I-95. 40 minutes from Orlando!
Location
State FL
County Brevard
Area 214 - Rockledge - West Of Us1
Direction North on Murrell Rd from Barnes Turn left onto Sabal Grove Dr Turn left onto Riviera Point Dr
Interior
Interior Features Ceiling Fan(s), Eat-in Kitchen, Pantry, Split Bedrooms, Walk-In Closet(s)
Heating Central, Natural Gas
Cooling Central Air, Electric
Flooring Carpet, Tile
Appliance Dishwasher, Disposal, Electric Range, Gas Water Heater, Refrigerator
Exterior
Exterior Feature ExteriorFeatures
Parking Features Attached
Garage Spaces 2.0
Pool None
Utilities Available Cable Available, Natural Gas Connected
Amenities Available Maintenance Grounds, Management - Full Time
Waterfront Description Lake Front,Pond
View Lake, Pond, Water
Roof Type Shingle
Garage Yes
Building
Lot Description Cul-De-Sac, Dead End Street
Faces East
Sewer Public Sewer
Water Public
Level or Stories One
New Construction No
Schools
Elementary Schools Andersen
High Schools Rockledge
Others
Pets Allowed Yes
HOA Name Elmer Burns
Senior Community No
Tax ID 25-36-16-86-00000.0-0010.00
Acceptable Financing Cash, Conventional, FHA, VA Loan
Listing Terms Cash, Conventional, FHA, VA Loan
Special Listing Condition Standard
Read Less

Bought with Power Realty, LLC
GET MORE INFORMATION




