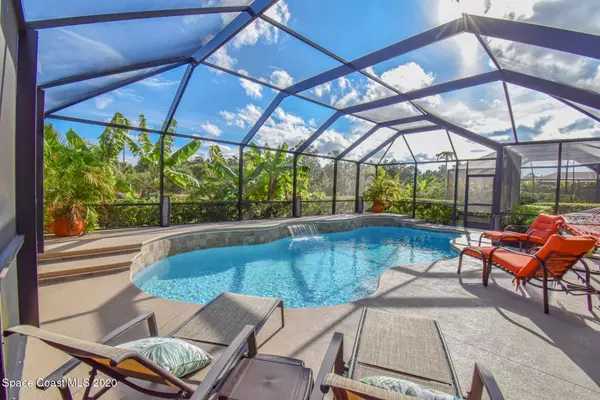For more information regarding the value of a property, please contact us for a free consultation.
1190 Dillard DR SE Palm Bay, FL 32909
Want to know what your home might be worth? Contact us for a FREE valuation!

Our team is ready to help you sell your home for the highest possible price ASAP
Key Details
Sold Price $314,900
Property Type Single Family Home
Sub Type Single Family Residence
Listing Status Sold
Purchase Type For Sale
Square Footage 2,162 sqft
Price per Sqft $145
Subdivision Wellington At Bayside Lakes
MLS Listing ID 894188
Sold Date 03/01/21
Bedrooms 3
Full Baths 2
HOA Fees $73/qua
HOA Y/N Yes
Total Fin. Sqft 2162
Originating Board Space Coast MLS (Space Coast Association of REALTORS®)
Year Built 2016
Annual Tax Amount $3,732
Tax Year 2020
Lot Size 6,969 Sqft
Acres 0.16
Property Description
Gorgeous Pool home in coveted Wellington at Bayside Lakes. Why wait to build when this 2016 immaculate 3 bedroom spilt plan with bonus flex room is ready now. Kitchen features wood cabinets, cooks island with counter dining. Foyer leads to the Flex room with OPTIONS for work at home office, formal dining room, exercise /playroom. Tile, granite upgrades. Luxury owner suite, LVP floors, 2 walk in closets , French doors to pool for late night dip. Spa like soaking tub, walk in shower, dual vanities. Spacious living and dining space flows to screened lanai and beautiful lighted waterfall, prized saltwater pool, all backing up to preserve privacy. Community has tennis, basketball. Close to new shopping, easy commute to Vero or Melbourne. Low HOA - this home checks all the boxes.
Location
State FL
County Brevard
Area 343 - Se Palm Bay
Direction Wellington at Bayside Lakes
Interior
Interior Features Ceiling Fan(s), His and Hers Closets, Kitchen Island, Open Floorplan, Pantry, Primary Bathroom - Tub with Shower, Primary Bathroom -Tub with Separate Shower, Skylight(s), Split Bedrooms, Walk-In Closet(s)
Heating Central, Electric
Cooling Central Air, Electric
Flooring Carpet, Laminate, Tile
Furnishings Unfurnished
Appliance Dishwasher, Dryer, Electric Range, Electric Water Heater, Microwave, Refrigerator, Washer
Exterior
Exterior Feature Storm Shutters
Parking Features Attached, Garage Door Opener
Garage Spaces 2.0
Fence Fenced, Vinyl
Pool Community, In Ground, Private, Salt Water, Screen Enclosure, Waterfall
Utilities Available Cable Available, Water Available
Amenities Available Basketball Court, Clubhouse, Jogging Path, Maintenance Grounds, Management - Full Time, Playground, Tennis Court(s)
View Protected Preserve
Roof Type Shingle
Street Surface Asphalt
Garage Yes
Building
Faces Southeast
Sewer Public Sewer
Water Public
Level or Stories One
New Construction No
Schools
Elementary Schools Westside
High Schools Bayside
Others
Senior Community No
Security Features Security Gate
Acceptable Financing Cash, Conventional, FHA, VA Loan
Listing Terms Cash, Conventional, FHA, VA Loan
Special Listing Condition Standard
Read Less

Bought with Non-MLS or Out of Area
GET MORE INFORMATION




