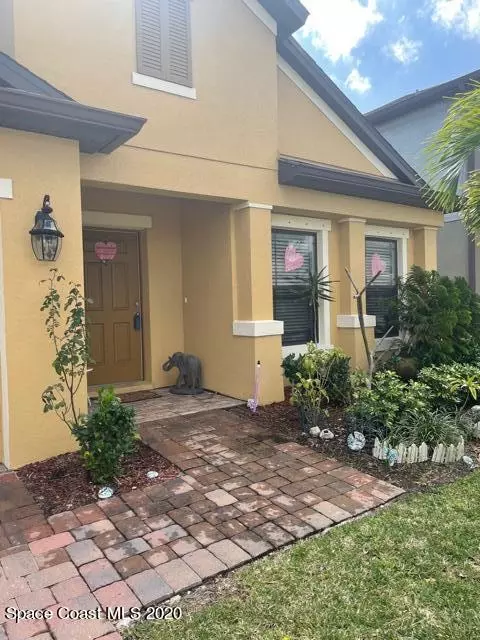For more information regarding the value of a property, please contact us for a free consultation.
4270 Harvest CIR Rockledge, FL 32955
Want to know what your home might be worth? Contact us for a FREE valuation!

Our team is ready to help you sell your home for the highest possible price ASAP
Key Details
Sold Price $360,000
Property Type Single Family Home
Sub Type Single Family Residence
Listing Status Sold
Purchase Type For Sale
Square Footage 2,162 sqft
Price per Sqft $166
Subdivision Harvest Cove
MLS Listing ID 888601
Sold Date 04/30/21
Bedrooms 3
Full Baths 2
HOA Fees $45/mo
HOA Y/N Yes
Total Fin. Sqft 2162
Originating Board Space Coast MLS (Space Coast Association of REALTORS®)
Year Built 2016
Annual Tax Amount $3,779
Tax Year 2020
Lot Size 5,663 Sqft
Acres 0.13
Property Description
3/2 with Bonus Office/Flex Room - Beautiful home in highly coveted Harvest Cove!! It boasts an open concept/split floor plan. The Bonus Flex room can be turned in an office, dining room, bedroom, gym etc. the possibilities are endless. The kitchen has a large center island with granite counter tops and beautiful backsplash. This floor plan is great for entertaining friends and family gatherings. The master has tray ceilings, oversized closets and there is tile throughout home. Back porch is screened in and yard is fenced in with white vinyl fencing. Home is centrally located and close to shopping, restaurants and I-95.
Location
State FL
County Brevard
Area 216 - Viera/Suntree N Of Wickham
Direction In Rockledge, take Barnes Blvd. to right on to Harvest Cove. Make an immediate right on to Harvest Circle, home is on the left.
Interior
Interior Features Built-in Features, Ceiling Fan(s), His and Hers Closets, Kitchen Island, Open Floorplan, Pantry, Primary Bathroom - Tub with Shower, Primary Bathroom -Tub with Separate Shower, Primary Downstairs, Split Bedrooms, Vaulted Ceiling(s), Walk-In Closet(s)
Heating Central, Electric
Cooling Central Air, Electric
Flooring Tile
Furnishings Unfurnished
Appliance Dishwasher, Disposal, Dryer, Electric Range, Electric Water Heater, Microwave, Refrigerator, Washer
Exterior
Exterior Feature ExteriorFeatures
Parking Features Attached
Garage Spaces 2.0
Fence Fenced, Vinyl
Pool None
Utilities Available Water Available
Amenities Available Management - Full Time
Roof Type Shingle
Street Surface Asphalt
Porch Patio, Porch, Screened
Garage Yes
Building
Lot Description Few Trees
Faces South
Sewer Public Sewer
Water Public
Level or Stories One
New Construction No
Schools
Elementary Schools Williams
High Schools Rockledge
Others
Pets Allowed Yes
HOA Name HARVEST COVE
Senior Community No
Tax ID 25-36-22-59-00000.0-0079.00
Acceptable Financing Cash, Conventional, FHA, VA Loan
Listing Terms Cash, Conventional, FHA, VA Loan
Special Listing Condition Standard
Read Less

Bought with The Schlobohm Group LLC
GET MORE INFORMATION




