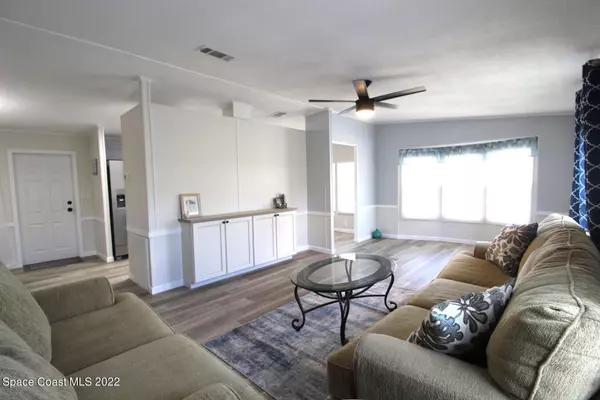For more information regarding the value of a property, please contact us for a free consultation.
731 Hyacinth CIR Sebastian, FL 32976
Want to know what your home might be worth? Contact us for a FREE valuation!

Our team is ready to help you sell your home for the highest possible price ASAP
Key Details
Sold Price $196,000
Property Type Manufactured Home
Sub Type Manufactured Home
Listing Status Sold
Purchase Type For Sale
Square Footage 1,108 sqft
Price per Sqft $176
Subdivision Barefoot Bay Unit 2 Part 10
MLS Listing ID 946352
Sold Date 12/22/22
Style Patio Home,Villa
Bedrooms 2
Full Baths 2
HOA Y/N No
Total Fin. Sqft 1108
Originating Board Space Coast MLS (Space Coast Association of REALTORS®)
Year Built 1987
Annual Tax Amount $2,286
Tax Year 2021
Lot Size 3,920 Sqft
Acres 0.09
Property Description
You're in LUCK for a NEW PRICE!. This home's closing just fell apart after buyer remorse with all inspection results remedied! Move in tomorrow!! Recently professionally remodeled home ready for it's new owners. You will love it! New kitchen with soft close cabinets, updated Vinyl flooring, updated bath vanities. New base trim throughout. New lighting fixtures & fans. Underbelly sealed. New A/C & duct work, tie downs. Many new windows. Plywood floors throughout. Baths have porcelain tile. New water heater & all faucets. New screening on porch with new entry doors. New blinds and window coverings. Fresh paint throughout. New SS appliances. Come visit--it's easy to show and ready to move into! One time entrance fee to BBRD is $1444.50 and Annual assessment of $864.84 is included in tax
Location
State FL
County Brevard
Area 350 - Micco/Barefoot Bay
Direction Follow Gardenia to Midway No. Right on Hyacinth, home is on the right
Interior
Interior Features Built-in Features, Primary Bathroom - Tub with Shower, Walk-In Closet(s)
Heating Central, Electric
Cooling Central Air, Electric
Flooring Vinyl
Appliance Dishwasher, Electric Range, Electric Water Heater, Microwave, Refrigerator
Exterior
Exterior Feature ExteriorFeatures
Parking Features Carport
Carport Spaces 1
Pool Community, Private
Amenities Available Boat Dock, Clubhouse, Maintenance Grounds, Management - Full Time, Management- On Site, Park, Shuffleboard Court, Tennis Court(s), Other
Waterfront Description Ocean Access,Waterfront Community
Roof Type Shingle
Street Surface Asphalt
Porch Patio, Porch, Screened
Garage No
Building
Faces North
Sewer Public Sewer
Water Public
Architectural Style Patio Home, Villa
Additional Building Shed(s)
New Construction No
Schools
Elementary Schools Sunrise
High Schools Bayside
Others
HOA Name Kent at BBRD.org
Senior Community No
Tax ID 30-38-10-Js-00068.0-0008.00
Acceptable Financing Cash, Conventional
Listing Terms Cash, Conventional
Special Listing Condition Standard
Read Less

Bought with RE/MAX Crown Realty
GET MORE INFORMATION




