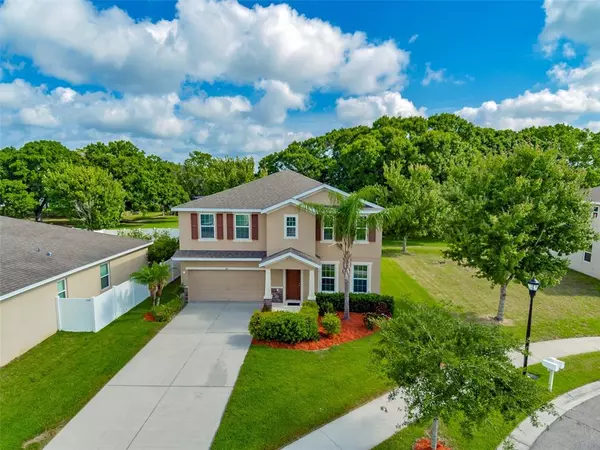For more information regarding the value of a property, please contact us for a free consultation.
426 BLAKELY CT Ruskin, FL 33570
Want to know what your home might be worth? Contact us for a FREE valuation!

Our team is ready to help you sell your home for the highest possible price ASAP
Key Details
Sold Price $435,000
Property Type Single Family Home
Sub Type Single Family Residence
Listing Status Sold
Purchase Type For Sale
Square Footage 2,701 sqft
Price per Sqft $161
Subdivision Addison Manor
MLS Listing ID T3376454
Sold Date 09/19/22
Bedrooms 4
Full Baths 2
Half Baths 1
Construction Status Appraisal,Financing,Inspections
HOA Fees $38/qua
HOA Y/N Yes
Originating Board Stellar MLS
Year Built 2014
Annual Tax Amount $3,170
Lot Size 6,969 Sqft
Acres 0.16
Lot Dimensions 66x110
Property Description
BACK ON MARKET-Buyer's financing fell through. House appraised FHA $435,000.....1% Contribution towards buyer's closing cost.........VERY LOW HOA AND NO CDDS!! This 4 Bedroom, 2.5 Bath, 2,701 SQFT home with a Study/Den and a Loft has plenty of room to spread out and entertain. The house is nestled on a premium Lot in a quiet Cul-de-Sac in the charming community of Addison Manor. Featuring an extended Foyer opening to Formal Living and Dining Rooms, this spacious-open Floor Plan continues to impress with 18” tile throughout the Downstairs, a smartly designed Kitchen that includes Granite countertops, Stainless Steel Appliances and 42" Cabinetry as well as a Breakfast Bar and Casual Dining area. The Family Room has Triple Sliding Doors that lead out to the relaxing Covered Lanai. Up the stairs awaits a sumptuous Master Retreat with an en suite Study, an enormous walk-in Closet and a beautiful Garden Bath with dual sinks. There are three additional large secondary bedrooms and a flexible loft/media area to suite a fairly large family. Conveniently located just minutes from I-75 and US-41, Beaudette Park great schools, vibrant retail and restaurants.
Location
State FL
County Hillsborough
Community Addison Manor
Zoning PD
Rooms
Other Rooms Attic, Breakfast Room Separate, Den/Library/Office, Family Room, Inside Utility, Loft
Interior
Interior Features Ceiling Fans(s), High Ceilings, Kitchen/Family Room Combo, Living Room/Dining Room Combo, Open Floorplan, Solid Wood Cabinets, Stone Counters, Walk-In Closet(s), Window Treatments
Heating Central, Electric
Cooling Central Air
Flooring Carpet, Ceramic Tile
Fireplace false
Appliance Dishwasher, Disposal, Dryer, Electric Water Heater, Microwave, Range, Refrigerator, Washer
Exterior
Exterior Feature Irrigation System, Lighting, Sliding Doors
Parking Features Garage Door Opener
Garage Spaces 2.0
Community Features Deed Restrictions
Utilities Available BB/HS Internet Available, Cable Available, Electricity Connected, Fire Hydrant, Sprinkler Meter, Street Lights
View Garden
Roof Type Shingle
Porch Covered, Deck, Patio, Porch
Attached Garage true
Garage true
Private Pool No
Building
Lot Description Cul-De-Sac, In County, Irregular Lot, Sidewalk, Paved
Entry Level Two
Foundation Slab
Lot Size Range 0 to less than 1/4
Sewer Public Sewer
Water Public
Architectural Style Contemporary
Structure Type Block, Stucco, Wood Frame
New Construction false
Construction Status Appraisal,Financing,Inspections
Schools
Elementary Schools Ruskin-Hb
Middle Schools Shields-Hb
High Schools Lennard-Hb
Others
Pets Allowed Yes
HOA Fee Include None
Senior Community No
Ownership Fee Simple
Monthly Total Fees $38
Acceptable Financing Cash, Conventional, FHA, VA Loan
Membership Fee Required Required
Listing Terms Cash, Conventional, FHA, VA Loan
Special Listing Condition None
Read Less

© 2024 My Florida Regional MLS DBA Stellar MLS. All Rights Reserved.
Bought with PALM LIFE REALTY
GET MORE INFORMATION




