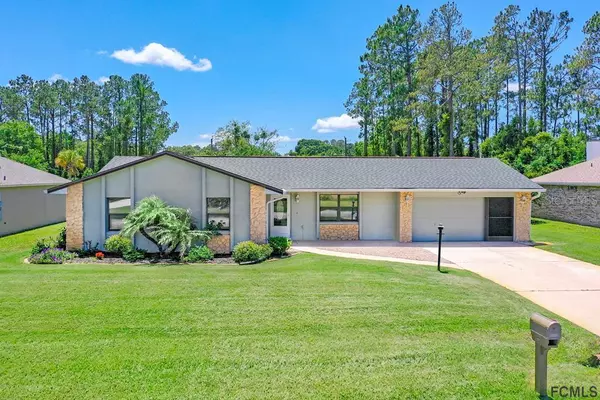For more information regarding the value of a property, please contact us for a free consultation.
18 BROOKSIDE LN Palm Coast, FL 32137
Want to know what your home might be worth? Contact us for a FREE valuation!

Our team is ready to help you sell your home for the highest possible price ASAP
Key Details
Sold Price $320,000
Property Type Single Family Home
Sub Type Single Family Residence
Listing Status Sold
Purchase Type For Sale
Square Footage 1,580 sqft
Price per Sqft $202
Subdivision Indian Trails
MLS Listing ID FC276963
Sold Date 05/20/22
Bedrooms 3
Full Baths 2
HOA Y/N No
Originating Board Flagler
Year Built 1988
Annual Tax Amount $1,050
Lot Size 10,018 Sqft
Acres 0.23
Property Description
HERE IT IS! Beautifully Updated Home on Gorgeous Lot, Conveniently Located In Indian Trails! ROOF 2016, Main HVAC 2016, Secondary Ductless HVAC 2021, Rheem WH 2022! Custom KicthenMaid Kitchen w/42” Hickory Soft Close Cabinets. Roll-out Trays, Deep Pot Drawers, Lazy Susan, Pull-out Bins, Corian Marblized Countertops, Glass Pencil Tile Backsplash, Stem Glass Rack, Integrated Sink, BOSCH quiet DW, Smooth Top 5 Burner Stove, and MORE! Renovated Bathrooms w/low2no maintenance showers! All 3 bedrooms have walk-in closets. Primary suite has TWO! Plenty of room to spread out in the bonus sunroom! Two-car garage offers Opener, Screen Doors, wall AC, Recessed LED Lighting, Fan, Deep Utility Sink, Built-In Cabinets, AND the 4400 Watt Generator stays! Wait, there's MORE! The She-Shed or Man-Cave..8x12 Shed has Electricity, High Ceilings, Windows, Loft Storage, Hurricane Die-Downs, and a Metal Roof! THIS impeccably maintained home is READY FOR YOU!
Location
State FL
County Flagler
Community Indian Trails
Zoning SFR-3
Interior
Interior Features Ceiling Fans(s), Other, Solid Surface Counters, Vaulted Ceiling(s), Walk-In Closet(s), Window Treatments
Heating Heat Pump
Cooling Central Air, Other
Flooring Carpet, Laminate, Tile
Appliance Dishwasher, Microwave, Range, Refrigerator, Water Softener
Laundry In Garage
Exterior
Exterior Feature Irrigation System, Rain Gutters
Garage Spaces 2.0
Utilities Available Cable Available, Sewer Connected, Sprinkler Well, Water Connected
Roof Type Shingle
Porch Front Porch, Patio, Rear Porch
Garage true
Private Pool No
Building
Lot Description Interior Lot
Story 1
Lot Size Range 0 to less than 1/4
Sewer Public Sewer
Water Public, Well
Architectural Style Ranch
Structure Type Block, Stucco
Others
Senior Community No
Acceptable Financing Cash, Conventional, FHA, VA Loan
Listing Terms Cash, Conventional, FHA, VA Loan
Read Less

© 2024 My Florida Regional MLS DBA Stellar MLS. All Rights Reserved.
Bought with Re/Max Leading Edge
GET MORE INFORMATION




