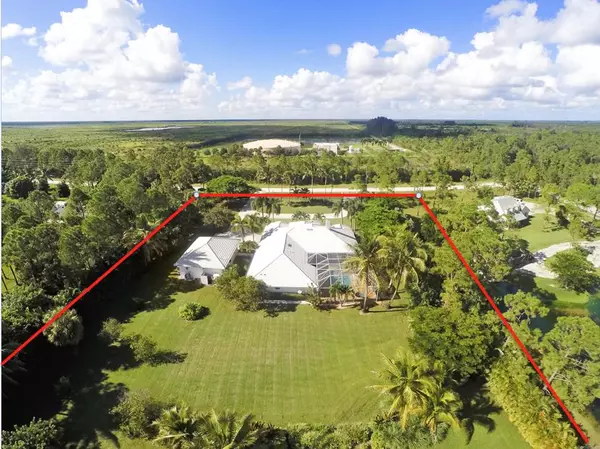Bought with Better Homes & Gdns RE Fla 1st
For more information regarding the value of a property, please contact us for a free consultation.
14538 N 100th LN West Palm Beach, FL 33412
Want to know what your home might be worth? Contact us for a FREE valuation!

Our team is ready to help you sell your home for the highest possible price ASAP
Key Details
Sold Price $615,000
Property Type Single Family Home
Sub Type Single Family Detached
Listing Status Sold
Purchase Type For Sale
Square Footage 3,629 sqft
Price per Sqft $169
Subdivision Acreage
MLS Listing ID RX-10265941
Sold Date 03/01/17
Style < 4 Floors,Contemporary
Bedrooms 5
Full Baths 4
Construction Status Resale
HOA Y/N No
Abv Grd Liv Area 25
Year Built 2000
Annual Tax Amount $10,126
Tax Year 2015
Lot Size 2.210 Acres
Property Description
Executive Estate. Best of all worlds! The possibilities are endless! 3600 living sf, 5 bedroom, 5 bath plus den, custom built pool/spa home on 2.21 fully fenced ''high elevation'' acres. This home includes an independent, spacious in-law extended stay apartment with full kitchen, family room, bedroom, bath, laundry and private entrance. A 2000 sf detached garage/workshop with full bathroom, enormous storage loft and 220v power is perfect for a car enthusiast or home based business. The beautifully landscaped property is a private oasis, with over $100K invested in trees, plants, irrigation and 2 separate wells. With plenty of space and zoned for horses this property could make a fabulous equestrian estate. This unique home is close to ''city life'' yet secluded enough for total privacy.
Location
State FL
County Palm Beach
Community Acreage
Area 5540
Zoning AR
Rooms
Other Rooms Family, Cabana Bath, Attic, Maid/In-Law, Den/Office, Laundry-Util/Closet
Master Bath Separate Shower, Mstr Bdrm - Ground, Dual Sinks, Separate Tub
Interior
Interior Features Split Bedroom, Roman Tub, Volume Ceiling, Walk-in Closet, Foyer, Fireplace(s)
Heating Central
Cooling Ceiling Fan, Central
Flooring Ceramic Tile, Laminate
Furnishings Unfurnished
Exterior
Exterior Feature Built-in Grill, Covered Patio, Extra Building, Cabana, Shutters, Well Sprinkler, Auto Sprinkler, Screened Patio, Outdoor Shower, Fence
Parking Features Garage - Attached, Drive - Circular, Garage - Detached
Garage Spaces 6.0
Pool Inground, Equipment Included, Screened
Community Features Sold As-Is
Utilities Available Well Water, Septic, Gas Bottle, Cable
Amenities Available Horses Permitted
Waterfront Description None
View Pool, Garden
Roof Type S-Tile
Present Use Sold As-Is
Exposure North
Private Pool Yes
Building
Lot Description 2 to < 3 Acres
Story 1.00
Foundation CBS
Construction Status Resale
Schools
Elementary Schools Pierce Hammock Elementary School
Middle Schools Western Pines Community Middle
High Schools Seminole Ridge Community High School
Others
Pets Allowed Yes
Senior Community No Hopa
Restrictions None
Security Features Security Sys-Owned
Acceptable Financing Cash, VA, FHA, Conventional
Membership Fee Required No
Listing Terms Cash, VA, FHA, Conventional
Financing Cash,VA,FHA,Conventional
Read Less
GET MORE INFORMATION




