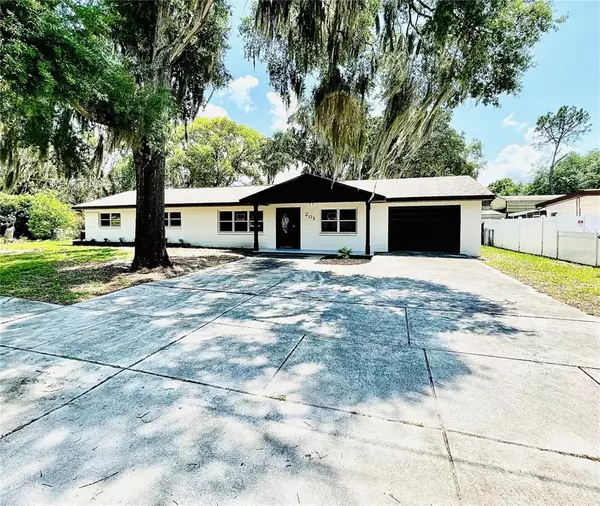For more information regarding the value of a property, please contact us for a free consultation.
201 LARSON AVE Brandon, FL 33510
Want to know what your home might be worth? Contact us for a FREE valuation!

Our team is ready to help you sell your home for the highest possible price ASAP
Key Details
Sold Price $450,000
Property Type Single Family Home
Sub Type Single Family Residence
Listing Status Sold
Purchase Type For Sale
Square Footage 2,211 sqft
Price per Sqft $203
Subdivision Lawndale Sub
MLS Listing ID T3364873
Sold Date 05/17/22
Bedrooms 3
Full Baths 2
HOA Y/N No
Originating Board Stellar MLS
Year Built 1960
Annual Tax Amount $4,038
Lot Size 0.290 Acres
Acres 0.29
Lot Dimensions 103x122
Property Description
Don't wait to schedule your buyer a showing to this marvelous home centrally located in the heart of Brandon. This property makes the perfect home for any family boasting a LARGE OPEN FLOOR PLAN with 3 BEDROOMS 2 BATHS, a LOFT and an ADDITIONAL ROOM perfect for an OFFICE, and an OVERSIZED attached one car garage. All under one roof and completely remodeled featuring gorgeous and MODERN WATERPROOF LAMINATE flooring throughout the home, new SOLID WOOD cabinets, GRANITE countertops, NEW roof installed in January 2022, newer AC, NEW water heater, freshly painted interior and exterior. Master room is huge with a very large WALK-IN closet. In addition to all the goodies, this property sits on an OVERSIZED LOT boasting plenty of SPACE for your BOAT, CAMPER, or any other toy of yours with NO HOA or CDD!!!!! Extended goodies include a block DETACHED 2 CAR GARAGE in the back yard with electrical you can use as a workshop also and a side porch perfect for entertainment or just BBQ night!!! Don't miss your opportunity to call this property your home!
***STAINLESS STEEL appliances are arriving on 4/15 and will be installed before closing date***Property sold AS-IS and owner will NOT do any repairs***
Location
State FL
County Hillsborough
Community Lawndale Sub
Zoning RSC-6
Rooms
Other Rooms Den/Library/Office, Loft
Interior
Interior Features Ceiling Fans(s), Open Floorplan, Solid Wood Cabinets, Walk-In Closet(s)
Heating Central
Cooling Central Air
Flooring Laminate
Fireplaces Type Wood Burning
Fireplace true
Appliance Dishwasher, Range, Range Hood, Refrigerator
Laundry In Garage
Exterior
Parking Features Garage Door Opener
Garage Spaces 1.0
Fence Fenced
Utilities Available Other, Public
Roof Type Shingle
Attached Garage true
Garage true
Private Pool No
Building
Lot Description Oversized Lot
Story 1
Entry Level One
Foundation Slab
Lot Size Range 1/4 to less than 1/2
Sewer Public Sewer
Water Public
Structure Type Block
New Construction false
Others
Pets Allowed Yes
Senior Community No
Ownership Fee Simple
Acceptable Financing Cash, Conventional, FHA, VA Loan
Listing Terms Cash, Conventional, FHA, VA Loan
Special Listing Condition None
Read Less

© 2024 My Florida Regional MLS DBA Stellar MLS. All Rights Reserved.
Bought with JPT REALTY LLC
GET MORE INFORMATION




