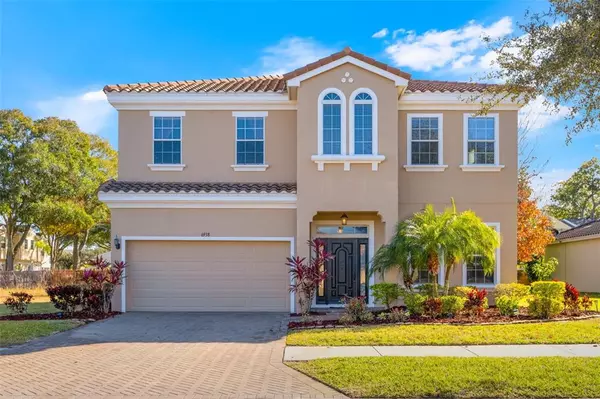For more information regarding the value of a property, please contact us for a free consultation.
6938 SILVER SAGE CIR Tampa, FL 33634
Want to know what your home might be worth? Contact us for a FREE valuation!

Our team is ready to help you sell your home for the highest possible price ASAP
Key Details
Sold Price $620,000
Property Type Single Family Home
Sub Type Single Family Residence
Listing Status Sold
Purchase Type For Sale
Square Footage 2,739 sqft
Price per Sqft $226
Subdivision Waters Edge
MLS Listing ID T3353501
Sold Date 05/09/22
Bedrooms 4
Full Baths 2
Half Baths 1
Construction Status No Contingency
HOA Fees $180/mo
HOA Y/N Yes
Year Built 2011
Annual Tax Amount $5,096
Lot Size 9,583 Sqft
Acres 0.22
Property Description
Welcome home to the beautiful hidden gem gated community of Waters Edge. Built in 2011, this immaculately kept 4 Bedroom, 2 Bathroom, 1 Half bath single family home was built to impress. The home is one of only 31 homes in this exclusive community. The floor plan is very well laid out with beautiful tile floors throughout the first floor and plush carpet upstairs. Upon entering the home you are greeted by a small living area perfect for a home office or bonus space. A formal dining room with enough space to accommodate a large group is ready for your dinner party. The family room is both roomy and comfortable. The recently remodeled kitchen is fitted with updated stainless steel appliances, granite countertops and a large center island for all your storage needs. Upstairs you are greeted by a loft area perfect for a game room or movie nights. The inviting owner's suite features a walk-in California custom closet along with double sinks in the primary bathroom, a walk-in shower, and a spacious soaking tub to unwind after a long day. California custom closets are also located in two additional bedrooms. Stepping outside onto the spacious pavered patio you will find plenty of space for entertaining with the outdoor kitchen and entertainment center awaiting. The location of the home is less than a mile from Publix, Target, Walmart, and adjoining shopping centers and less than a mile from the Veterans Expressway putting you within minutes of Tampa International Airport and Downtown Tampa. No CDD. Schedule your showing today and make this beautiful house your beautiful home.
Location
State FL
County Hillsborough
Community Waters Edge
Zoning PD
Rooms
Other Rooms Formal Dining Room Separate, Great Room, Loft, Storage Rooms
Interior
Interior Features Ceiling Fans(s), Open Floorplan, Thermostat, Tray Ceiling(s), Walk-In Closet(s), Window Treatments
Heating Central
Cooling Central Air
Flooring Carpet, Tile
Furnishings Unfurnished
Fireplace false
Appliance Built-In Oven, Convection Oven, Cooktop, Dishwasher, Disposal, Microwave, Wine Refrigerator
Laundry Inside, Laundry Room, Upper Level
Exterior
Exterior Feature Outdoor Grill, Outdoor Kitchen
Garage Spaces 2.0
Community Features Deed Restrictions, Gated
Utilities Available Cable Connected, Electricity Available, Electricity Connected, Public
Roof Type Tile
Porch Patio
Attached Garage true
Garage true
Private Pool No
Building
Lot Description City Limits, Sidewalk
Story 2
Entry Level Two
Foundation Slab
Lot Size Range 0 to less than 1/4
Sewer Public Sewer
Water Public
Architectural Style Mediterranean
Structure Type Stucco
New Construction false
Construction Status No Contingency
Schools
Elementary Schools Crestwood-Hb
Middle Schools Webb-Hb
High Schools Leto-Hb
Others
Pets Allowed Yes
Senior Community No
Ownership Fee Simple
Monthly Total Fees $180
Acceptable Financing Cash, Conventional, VA Loan
Membership Fee Required Required
Listing Terms Cash, Conventional, VA Loan
Special Listing Condition None
Read Less

© 2024 My Florida Regional MLS DBA Stellar MLS. All Rights Reserved.
Bought with FRANK ALBERT REALTY
GET MORE INFORMATION




