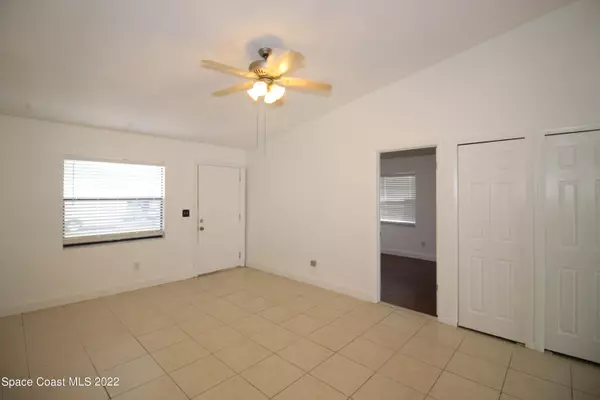For more information regarding the value of a property, please contact us for a free consultation.
825 Poinciana ST Rockledge, FL 32955
Want to know what your home might be worth? Contact us for a FREE valuation!

Our team is ready to help you sell your home for the highest possible price ASAP
Key Details
Sold Price $245,000
Property Type Single Family Home
Sub Type Single Family Residence
Listing Status Sold
Purchase Type For Sale
Square Footage 1,246 sqft
Price per Sqft $196
Subdivision Parkway Gardens Unit 1
MLS Listing ID 929360
Sold Date 04/13/22
Bedrooms 3
Full Baths 2
HOA Y/N No
Total Fin. Sqft 1246
Originating Board Space Coast MLS (Space Coast Association of REALTORS®)
Year Built 1983
Annual Tax Amount $1,531
Tax Year 2021
Lot Size 4,792 Sqft
Acres 0.11
Lot Dimensions 110 x 42
Property Description
Quiet cul-de-sac in the heart of Rockledge. Vaulted ceilings and ample natural light welcome you into this concrete block half duplex. Split plan 3 bed, 2 bath has large family room, dining room and spacious kitchen with new refrigerator. Vinyl plank floors in all bedrooms. Tile floors throughout remainder of home for allergy free. Skylights in both bathrooms add to the natural light. All major systems in excellent condition: Roof ~4 yrs old, Trane AC/ductwork ~5yrs old, Gas HWH and all plumbing shut off valves 1 yr old! Garage enclosed as bonus room (door and tracks still in place just need to remove the drywall). Washer and Dryer included. Paver patio with picnic table in private backyard. Large shed for extra storage. Freshly painted exterior. No HOA! Walk/Bike to Dick Blake Park!
Location
State FL
County Brevard
Area 214 - Rockledge - West Of Us1
Direction From Murell Rd go West on Levitt Pkwy, South on Poinciana St. Home is on the right side of the road.
Interior
Interior Features Ceiling Fan(s), Eat-in Kitchen, Open Floorplan, Pantry, Primary Bathroom - Tub with Shower, Primary Downstairs, Skylight(s), Split Bedrooms, Vaulted Ceiling(s)
Heating Central, Natural Gas
Cooling Central Air, Electric
Flooring Tile, Vinyl
Furnishings Unfurnished
Appliance Dishwasher, Dryer, Electric Range, Gas Water Heater, Microwave, Refrigerator, Washer
Laundry Electric Dryer Hookup, Gas Dryer Hookup, Washer Hookup
Exterior
Exterior Feature ExteriorFeatures
Parking Features Attached, Garage
Garage Spaces 1.0
Fence Fenced, Wood
Pool None
Utilities Available Cable Available, Electricity Connected, Natural Gas Connected
Amenities Available Jogging Path, Park, Playground, Other
Roof Type Shingle
Street Surface Concrete
Accessibility Accessible Entrance
Porch Patio
Garage Yes
Building
Lot Description Cul-De-Sac
Faces East
Sewer Public Sewer
Water Public
Level or Stories One
Additional Building Shed(s)
New Construction No
Schools
Elementary Schools Andersen
High Schools Rockledge
Others
Pets Allowed Yes
HOA Name PARKWAY GARDENS UNIT 1
Senior Community No
Tax ID 25-36-16-02-00000.0-0045.00
Security Features Smoke Detector(s)
Acceptable Financing Cash, Conventional, FHA, VA Loan
Listing Terms Cash, Conventional, FHA, VA Loan
Special Listing Condition Standard
Read Less

Bought with EXP Realty, LLC
GET MORE INFORMATION




