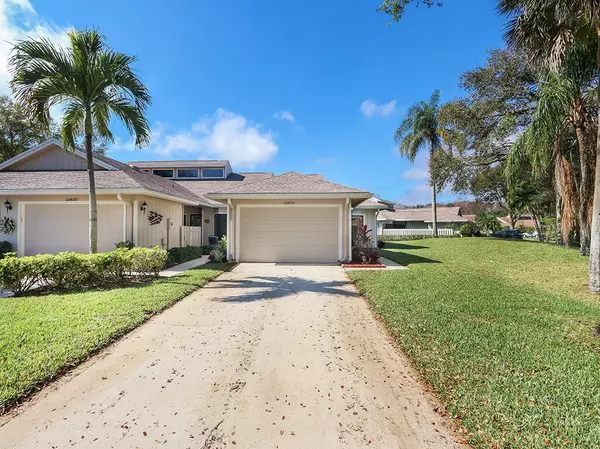Bought with RE/MAX of Stuart - Palm City
For more information regarding the value of a property, please contact us for a free consultation.
12910 SE Berwick CT Hobe Sound, FL 33455
Want to know what your home might be worth? Contact us for a FREE valuation!

Our team is ready to help you sell your home for the highest possible price ASAP
Key Details
Sold Price $390,000
Property Type Single Family Home
Sub Type Villa
Listing Status Sold
Purchase Type For Sale
Square Footage 1,396 sqft
Price per Sqft $279
Subdivision Eaglewood
MLS Listing ID RX-10774756
Sold Date 03/25/22
Style Villa
Bedrooms 2
Full Baths 2
Construction Status Resale
HOA Fees $474/mo
HOA Y/N Yes
Abv Grd Liv Area 32
Year Built 1990
Annual Tax Amount $2,285
Tax Year 2021
Lot Size 6,447 Sqft
Property Description
Be ready to fall in love with this updated villa in Eaglewood. The community offers an amazing location and all of the amenities that you desire including golf (without additional fees), community pool, and social too. You have worked hard and now it it time to enjoy. The end unit villa has nice upgrades that make this a must see property. You will appreciate the updated kitchen with white cabinets. There are newer high end vinyl floors for carefree living. The villa has a split floor plan and volume ceilings. You will appreciate the newer roof too. There is an enclosed patio/Florida Room to enjoy. The location is private and has an oversized lot. Who is ready to make this their new home?
Location
State FL
County Martin
Community Eaglewood
Area 5020 - Jupiter/Hobe Sound (Martin County) - South Of Bridge Rd
Zoning RES
Rooms
Other Rooms Laundry-Garage, None
Master Bath Dual Sinks, Mstr Bdrm - Ground, Separate Shower
Interior
Interior Features Built-in Shelves, Foyer, Laundry Tub, Split Bedroom, Volume Ceiling, Walk-in Closet
Heating Central, Electric
Cooling Ceiling Fan, Central, Electric
Flooring Ceramic Tile, Vinyl Floor
Furnishings Unfurnished
Exterior
Exterior Feature Screen Porch, Shutters
Parking Features Driveway, Garage - Attached, Golf Cart
Garage Spaces 1.0
Community Features Disclosure, Sold As-Is
Utilities Available Cable, Public Sewer, Public Water
Amenities Available Bocce Ball, Clubhouse, Community Room, Dog Park, Golf Course, Manager on Site, Picnic Area, Pool, Putting Green, Spa-Hot Tub, Tennis
Waterfront Description None
View Garden, Golf
Roof Type Comp Shingle
Present Use Disclosure,Sold As-Is
Exposure East
Private Pool No
Building
Lot Description < 1/4 Acre
Story 1.00
Unit Features Corner
Foundation Frame
Unit Floor 1
Construction Status Resale
Others
Pets Allowed Yes
HOA Fee Include 474.00
Senior Community Verified
Restrictions Commercial Vehicles Prohibited,No Boat,No Lease 1st Year,No RV,Other
Security Features None
Acceptable Financing Cash, Conventional
Membership Fee Required No
Listing Terms Cash, Conventional
Financing Cash,Conventional
Read Less
GET MORE INFORMATION


