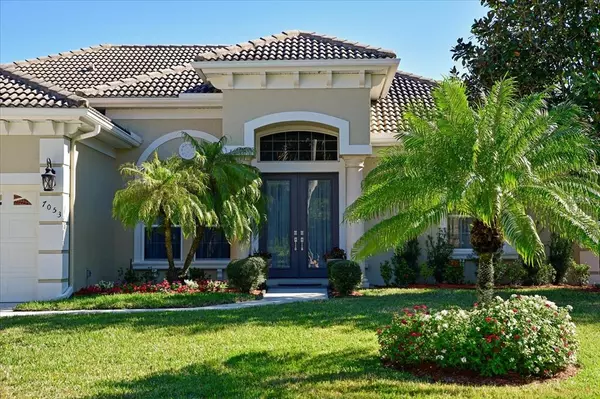For more information regarding the value of a property, please contact us for a free consultation.
7053 KINGSMILL CT Lakewood Ranch, FL 34202
Want to know what your home might be worth? Contact us for a FREE valuation!

Our team is ready to help you sell your home for the highest possible price ASAP
Key Details
Sold Price $959,500
Property Type Single Family Home
Sub Type Single Family Residence
Listing Status Sold
Purchase Type For Sale
Square Footage 2,744 sqft
Price per Sqft $349
Subdivision Lakewood Ranch Country Club Village V&W
MLS Listing ID A4518980
Sold Date 02/04/22
Bedrooms 4
Full Baths 3
Construction Status No Contingency
HOA Fees $10/ann
HOA Y/N Yes
Year Built 2004
Annual Tax Amount $11,265
Lot Size 0.300 Acres
Acres 0.3
Property Description
BEAUTIFUL JOHN CANNON CUSTOM KAMBER MODEL 4 bedroom, 3 Full Bath with a 3 car garage. Stunning Views of Water from huge master Suite, living room, spacious family room and oversize guest bedroom. Original owners. Meticulously maintained home. Enjoy the sunsets from your own pool. Gorgeous Gourmet kitchen with High end Stainless appliances, designer cabinetry, granite counters and Kitchen Island. AC was replaced September 2021, Brand new washer and dryer, Designer lighting, recently repainted inside and outside, driveway was repaved, and lush tropical landscaping was just done, wood Laminate and tile flooring through-out (No carpet), Bathroom vanities were replaced and more. Family room pocket sliders open up to give you lots of Florida living. Oversize semi corner lot. Join the Lakewood Ranch Country Club Golf Course or the Legacy Golf Course you decide. Easy commute to local beaches such as the World-renowned Siesta Key beach, regional UTC Mall, miles of Trails, A rated schools and everything Lakewood Ranch has to offer. Set up your showing today.
Location
State FL
County Manatee
Community Lakewood Ranch Country Club Village V&W
Zoning PDMU
Rooms
Other Rooms Family Room, Formal Dining Room Separate, Inside Utility
Interior
Interior Features Ceiling Fans(s), Crown Molding, Eat-in Kitchen, Kitchen/Family Room Combo, Solid Wood Cabinets, Thermostat, Walk-In Closet(s)
Heating Central, Electric
Cooling Central Air
Flooring Ceramic Tile, Laminate
Fireplace false
Appliance Built-In Oven, Cooktop, Dishwasher, Disposal, Dryer, Gas Water Heater, Microwave, Range, Range Hood, Refrigerator, Washer
Laundry Laundry Room
Exterior
Exterior Feature Irrigation System, Lighting, Sliding Doors
Parking Features Driveway, Garage Door Opener
Garage Spaces 3.0
Pool In Ground, Screen Enclosure
Community Features Deed Restrictions, Gated, Golf, Irrigation-Reclaimed Water
Utilities Available Public, Sprinkler Recycled, Underground Utilities
Amenities Available Gated, Golf Course
View Y/N 1
View Water
Roof Type Tile
Porch Screened
Attached Garage true
Garage true
Private Pool Yes
Building
Lot Description Irregular Lot, Oversized Lot
Entry Level One
Foundation Slab
Lot Size Range 1/4 to less than 1/2
Builder Name John Cannon
Sewer Public Sewer
Water Public
Architectural Style Ranch
Structure Type Block
New Construction false
Construction Status No Contingency
Schools
Elementary Schools Robert E Willis Elementary
Middle Schools Nolan Middle
High Schools Lakewood Ranch High
Others
Pets Allowed Yes
HOA Fee Include Common Area Taxes,Private Road,Security
Senior Community No
Ownership Fee Simple
Monthly Total Fees $10
Acceptable Financing Cash, Conventional, FHA
Membership Fee Required Required
Listing Terms Cash, Conventional, FHA
Num of Pet 2
Special Listing Condition None
Read Less

© 2024 My Florida Regional MLS DBA Stellar MLS. All Rights Reserved.
Bought with MICHAEL SAUNDERS & COMPANY
GET MORE INFORMATION




