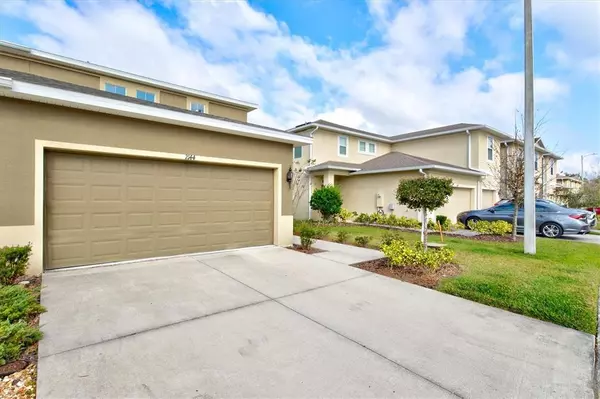For more information regarding the value of a property, please contact us for a free consultation.
2144 BROADWAY VIEW AVE Brandon, FL 33510
Want to know what your home might be worth? Contact us for a FREE valuation!

Our team is ready to help you sell your home for the highest possible price ASAP
Key Details
Sold Price $315,000
Property Type Townhouse
Sub Type Townhouse
Listing Status Sold
Purchase Type For Sale
Square Footage 1,860 sqft
Price per Sqft $169
Subdivision Broadway Centre Twnhms
MLS Listing ID A4520319
Sold Date 01/31/22
Bedrooms 3
Full Baths 2
Half Baths 1
Construction Status Financing,No Contingency
HOA Fees $203/mo
HOA Y/N Yes
Originating Board Stellar MLS
Year Built 2019
Annual Tax Amount $3,035
Lot Size 3,049 Sqft
Acres 0.07
Property Description
Beautiful move-in ready End Unit townhome located in the Broadway Center Community. This townhome features 3 bedrooms, two and a half bathrooms, and a 2 car garage. As you enter the foyer, you’ll be greeted with an open floor plan with high ceilings, offering plenty of natural light that will captivate you from the moment you enter the home. The large kitchen features 42” solid wood cabinetry that offers plenty of storage, gorgeous quartz countertops, and stainless-steel appliances. The kitchen overlooks the dining room/living room combo, it also offered a raised bar top for more eating space. You also have access to the double car garage through the kitchen, making grocery deliveries from your car a breeze! The indoor laundry room is conveniently located off the kitchen. The two bedrooms and loft flex space are located on the second floor for privacy. The owner’s retreat is very ample, featuring a closet. A walk-in closet, lining closet is located inside the master bathroom, which also offers a dual sink on quartz countertops. At the Broadway Centre, you’ll be conveniently close to all that Brandon has to offer and just a quick commute to downtown Tampa.
Location
State FL
County Hillsborough
Community Broadway Centre Twnhms
Zoning IPD-1
Rooms
Other Rooms Great Room, Loft
Interior
Interior Features Eat-in Kitchen, High Ceilings, In Wall Pest System, Living Room/Dining Room Combo, Master Bedroom Main Floor, Open Floorplan, Stone Counters, Thermostat, Walk-In Closet(s)
Heating Central, Electric, Heat Pump
Cooling Central Air
Flooring Carpet, Ceramic Tile
Furnishings Unfurnished
Fireplace false
Appliance Dishwasher, Disposal, Electric Water Heater, Microwave, Range, Refrigerator
Laundry Inside, Laundry Room
Exterior
Exterior Feature Irrigation System, Lighting, Sidewalk
Parking Features Driveway, Garage Door Opener
Garage Spaces 2.0
Community Features Deed Restrictions, Irrigation-Reclaimed Water, Pool, Sidewalks
Utilities Available Cable Available, Cable Connected, Electricity Available, Electricity Connected, Fiber Optics, Public, Sewer Connected, Sprinkler Recycled, Street Lights, Underground Utilities, Water Available, Water Connected
Amenities Available Maintenance, Pool
View Y/N 1
View Water
Roof Type Shingle
Porch Rear Porch
Attached Garage true
Garage true
Private Pool No
Building
Lot Description Sidewalk, Paved
Story 2
Entry Level Two
Foundation Slab
Lot Size Range 0 to less than 1/4
Builder Name Sunrise Homes
Sewer Public Sewer
Water Public
Structure Type Block, Stucco
New Construction false
Construction Status Financing,No Contingency
Schools
Elementary Schools Schmidt-Hb
Middle Schools Mclane-Hb
High Schools Armwood-Hb
Others
Pets Allowed Yes
HOA Fee Include Pool, Escrow Reserves Fund, Maintenance Structure, Maintenance Grounds, Management, Pool, Private Road
Senior Community No
Ownership Fee Simple
Monthly Total Fees $203
Acceptable Financing Cash, Conventional, VA Loan
Membership Fee Required Required
Listing Terms Cash, Conventional, VA Loan
Num of Pet 2
Special Listing Condition None
Read Less

© 2024 My Florida Regional MLS DBA Stellar MLS. All Rights Reserved.
Bought with RE/MAX REALTY UNLIMITED
GET MORE INFORMATION




