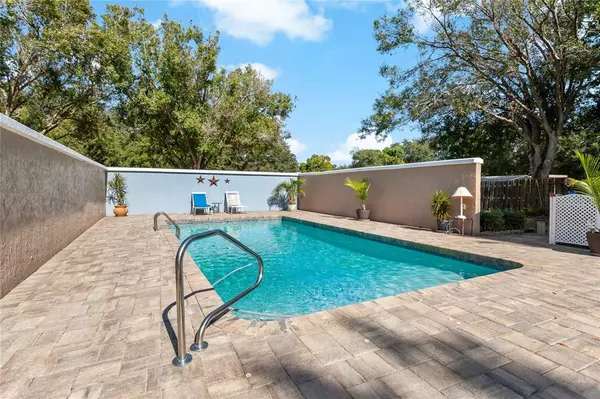For more information regarding the value of a property, please contact us for a free consultation.
1750 GILBERT ST Eagle Lake, FL 33839
Want to know what your home might be worth? Contact us for a FREE valuation!

Our team is ready to help you sell your home for the highest possible price ASAP
Key Details
Sold Price $372,000
Property Type Single Family Home
Sub Type Single Family Residence
Listing Status Sold
Purchase Type For Sale
Square Footage 2,129 sqft
Price per Sqft $174
Subdivision Not In Subdvision
MLS Listing ID P4918507
Sold Date 01/14/22
Bedrooms 3
Full Baths 2
Half Baths 1
Construction Status Inspections
HOA Y/N No
Year Built 1957
Annual Tax Amount $1,637
Lot Size 1.280 Acres
Acres 1.28
Lot Dimensions 209x268
Property Description
A MUST SEE! GORGEOUS POOL HOME nestled on 1.28 ACRES!! Don't miss this Beautiful 3 bedroom, 2 and a half bath pool home spanning over 2,100 square feet offering a SPACIOUS living room with a charming fireplace, a formal dining room, a sitting room (bonus room), and a large 20x20 Bonus room by the pool. Great for entertaining, a craft room, office, etc. The kitchen with an eat-in area boasts beautiful countertops, solid wood cabinets, and stainless steel appliances. Nice Sized Inside Laundry Room for added convenience! Split Bedroom Plan! Just off the living room, you will find the Enormous Master Bedroom complete with TWO walk-in closets and an OVERSIZED master bathroom featuring a garden tub, a walk-in shower, and dual sinks. Tons of Storage Space throughout the home! You will love the rear screened porch overlooking the STUNNING POOL AREA with PRIVACY WALL, brick paver patio area with lots of space for great for weekend BBQs, family gatherings, and/or entertaining friends! LARGE driveway provides plenty of parking! In the backyard you will find the detached one car garage and a shed for added storage needs. Call and make an appointment TODAY!!
Location
State FL
County Polk
Community Not In Subdvision
Zoning R-C
Rooms
Other Rooms Bonus Room, Inside Utility
Interior
Interior Features Ceiling Fans(s), Master Bedroom Main Floor, Solid Wood Cabinets, Split Bedroom, Walk-In Closet(s), Window Treatments
Heating Central
Cooling Central Air
Flooring Laminate, Tile
Fireplaces Type Living Room, Wood Burning
Furnishings Unfurnished
Fireplace true
Appliance Built-In Oven, Convection Oven, Cooktop, Dishwasher, Disposal, Electric Water Heater, Exhaust Fan, Microwave, Refrigerator
Laundry Inside
Exterior
Exterior Feature Fence
Parking Features Driveway, Open
Garage Spaces 1.0
Fence Masonry, Wood
Pool Child Safety Fence, Gunite, In Ground, Lighting, Outside Bath Access, Pool Sweep
Utilities Available BB/HS Internet Available, Cable Available, Electricity Connected
Roof Type Shingle
Porch Enclosed, Patio, Porch, Screened
Attached Garage false
Garage true
Private Pool Yes
Building
Lot Description In County, Paved
Entry Level One
Foundation Slab
Lot Size Range 1 to less than 2
Sewer Septic Tank
Water Well
Architectural Style Ranch
Structure Type Block,Stucco
New Construction false
Construction Status Inspections
Schools
Elementary Schools Pinewood Elem
Middle Schools Westwood Middle
High Schools Lake Region High
Others
Pets Allowed Yes
Senior Community No
Ownership Fee Simple
Acceptable Financing Cash, Conventional, FHA, VA Loan
Listing Terms Cash, Conventional, FHA, VA Loan
Special Listing Condition None
Read Less

© 2024 My Florida Regional MLS DBA Stellar MLS. All Rights Reserved.
Bought with COLDWELL BANKER REALTY
GET MORE INFORMATION




