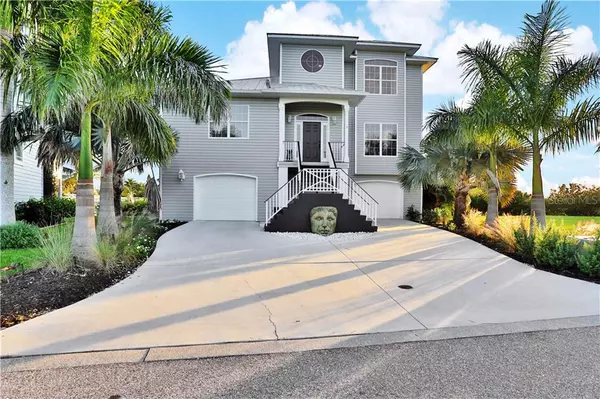For more information regarding the value of a property, please contact us for a free consultation.
5515 2ND AVENUE CIR W Palmetto, FL 34221
Want to know what your home might be worth? Contact us for a FREE valuation!

Our team is ready to help you sell your home for the highest possible price ASAP
Key Details
Sold Price $980,000
Property Type Single Family Home
Sub Type Single Family Residence
Listing Status Sold
Purchase Type For Sale
Square Footage 3,188 sqft
Price per Sqft $307
Subdivision Terra Ceia Bay Estates
MLS Listing ID A4474831
Sold Date 09/07/21
Bedrooms 4
Full Baths 3
Half Baths 1
Construction Status Appraisal,Financing,Inspections
HOA Fees $317/mo
HOA Y/N Yes
Year Built 1999
Annual Tax Amount $10,189
Lot Size 0.260 Acres
Acres 0.26
Property Description
Stunning waterfront Key West style home on Terra Ceia Bay. This 4 bedroom 3.5 bath home is spacious, functional, and breath-taking. The entire home was designed with an open concept, such as the kitchen overlooking the living space with three sets of French doors leading to stunning backyard views of the water. So much water frontage! Upon entrance you will find a sprawling staircase leading upstairs to three bedrooms and 2 baths, and a master bedroom downstairs. Home was built sparing no expense, with an elevator, walk-in pantry, and floor to ceiling wine fridge. Out back boasts stunning views, a fire pit, plenty of lush grass, and a dock with a 12,000 lb. lift. Master bedroom on main floor has large bath with walk-in closets, dual sinks and counters, garden tub, and large walk-in shower. Each of the 3 upstairs bedrooms boast water views! Five+ car garage offers TONS of storage space or workshop with elevator access. This home truly lacks nothing! This private and gated waterfront community of just 10 homes is located just 15 minutes from St. Petersburg and 35 minutes from Tampa. Please see the 3D tour and floor plan!
Location
State FL
County Manatee
Community Terra Ceia Bay Estates
Zoning PDRCH
Direction W
Interior
Interior Features Cathedral Ceiling(s), Ceiling Fans(s), Crown Molding, Elevator, High Ceilings, Open Floorplan, Solid Surface Counters, Stone Counters, Thermostat, Tray Ceiling(s), Window Treatments
Heating Central, Electric, Heat Pump
Cooling Central Air, Zoned
Flooring Carpet, Tile, Wood
Fireplaces Type Electric
Fireplace true
Appliance Dishwasher, Dryer, Microwave, Range, Refrigerator, Washer, Wine Refrigerator
Laundry Inside, Laundry Room
Exterior
Exterior Feature Awning(s), Balcony, Lighting
Parking Features Garage Door Opener, Ground Level, Oversized, Tandem, Workshop in Garage
Garage Spaces 5.0
Community Features Fishing, Gated, Pool, Sidewalks
Utilities Available Cable Connected, Electricity Connected, Sewer Connected, Sprinkler Well, Street Lights, Water Connected
Amenities Available Gated, Pool
Waterfront Description Bay/Harbor
View Y/N 1
Water Access 1
Water Access Desc Bay/Harbor,Canal - Saltwater,Intracoastal Waterway
View Pool, Water
Roof Type Metal
Porch Covered, Deck, Enclosed, Rear Porch, Screened
Attached Garage true
Garage true
Private Pool No
Building
Lot Description Paved, Private
Entry Level Three Or More
Foundation Slab, Stilt/On Piling
Lot Size Range 1/4 to less than 1/2
Sewer Public Sewer
Water Public
Architectural Style Key West
Structure Type Block,Vinyl Siding,Wood Frame
New Construction false
Construction Status Appraisal,Financing,Inspections
Schools
Elementary Schools Palm View Elementary
High Schools Palmetto High
Others
Pets Allowed Yes
HOA Fee Include Common Area Taxes,Pool,Escrow Reserves Fund,Maintenance Grounds,Pool,Private Road
Senior Community No
Ownership Fee Simple
Monthly Total Fees $317
Acceptable Financing Cash, Conventional, VA Loan
Membership Fee Required Required
Listing Terms Cash, Conventional, VA Loan
Special Listing Condition None
Read Less

© 2024 My Florida Regional MLS DBA Stellar MLS. All Rights Reserved.
Bought with RE/MAX METRO
GET MORE INFORMATION




