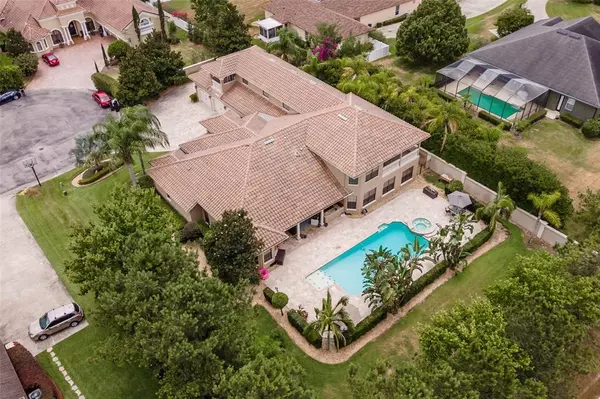For more information regarding the value of a property, please contact us for a free consultation.
6487 ASHLEY DR Lakeland, FL 33813
Want to know what your home might be worth? Contact us for a FREE valuation!

Our team is ready to help you sell your home for the highest possible price ASAP
Key Details
Sold Price $1,150,000
Property Type Single Family Home
Sub Type Single Family Residence
Listing Status Sold
Purchase Type For Sale
Square Footage 5,925 sqft
Price per Sqft $194
Subdivision Ashley Add
MLS Listing ID U8126325
Sold Date 08/05/21
Bedrooms 6
Full Baths 5
Half Baths 1
Construction Status Appraisal,Financing,Inspections
HOA Fees $45/ann
HOA Y/N Yes
Year Built 2008
Annual Tax Amount $8,650
Lot Size 0.520 Acres
Acres 0.52
Property Description
Tuscan Style Villa built with Family in mind. The airy and spacious 6 bedrooms, 5/1 baths 5995 sq.f. home is designed for a family lifestyle, grand entertaining and large family gatherings.
Privately situated on a cul-de-sac, behind the gates of Ashley Drive in the heart of Lakeland, this exquisite European inspired retreat is the perfect blend of timeless and modern. Enter through the French double doors crowned with custom arches and columns into a dramatic entryway with soaring ceilings and travertine flooring into the formal living room. Double French doors open to the expansive outdoor veranda, sparkling saltwater pool and spa, manicured gardens, an outdoor kitchen, perfect to enjoy the relaxed and casual Florida lifestyle. The formal dining area with travertine accent wall and tray ceilings has ample space for those huge family dinners around the holidays. For the chef in the house the oversized and over equipped kitchen is the heart of the home, with six gas burner Monogram cooktop, 6’ Subzero refrigerator, two dishwashers, Monogram double ovens and a walk-in pantry. Imagine yourself preparing dinner overlooking kids playing in the family room or friends gathered at the bar, clinking glasses, making memories. The home has a perfect flow. The master suite on the ground floor rivals that of any 5 star resort with it’s own sitting area, his and hers dressing rooms, incredible bathroom with large shower for two, his and her vanity and large spa tub. Mediterranean architecture is all about stone and wood, simple lines, sophisticated yet livable spaces that you can see and feel throughout the house. The second floor is all about the children- 4 large bedrooms with walk-in closets, 2 baths, play area, second laundry room, fitness or bonus room and an air-conditioned storage room. The Gated neighborhood of Ashley Drive is a jewel in the heart of Lakeland with its mature trees, winding roads and fast access to Orlando, Tampa, St. Pete and Clearwater’s beautiful sandy beaches. This is one of those special homes where memories are made. Kids splashing in the pool, afternoon cookouts, sleepovers, cars in the driveway, bikes at the ready, sunny mornings filled with lag or shady afternoons on the patio with a book… and now this can be all yours.
Location
State FL
County Polk
Community Ashley Add
Interior
Interior Features Built-in Features, Ceiling Fans(s), Eat-in Kitchen, High Ceilings, Master Bedroom Main Floor, Open Floorplan, Split Bedroom, Stone Counters, Thermostat, Walk-In Closet(s)
Heating Central, Electric
Cooling Central Air
Flooring Carpet, Travertine, Wood
Fireplace false
Appliance Built-In Oven, Convection Oven, Dishwasher, Disposal, Dryer, Freezer, Microwave, Range, Range Hood, Refrigerator, Washer
Exterior
Exterior Feature Balcony, French Doors, Lighting, Outdoor Grill
Garage Spaces 3.0
Pool In Ground
Utilities Available Cable Available, Cable Connected, Public, Sprinkler Well
View Garden, Pool
Roof Type Tile
Porch Covered, Front Porch, Patio, Porch, Rear Porch
Attached Garage true
Garage true
Private Pool Yes
Building
Lot Description Cul-De-Sac
Story 2
Entry Level Two
Foundation Slab
Lot Size Range 1/2 to less than 1
Sewer Public Sewer
Water Public
Architectural Style Custom
Structure Type Block
New Construction false
Construction Status Appraisal,Financing,Inspections
Others
Pets Allowed No
Senior Community No
Ownership Fee Simple
Monthly Total Fees $45
Membership Fee Required Required
Special Listing Condition None
Read Less

© 2024 My Florida Regional MLS DBA Stellar MLS. All Rights Reserved.
Bought with XCELLENCE REALTY, INC
GET MORE INFORMATION




