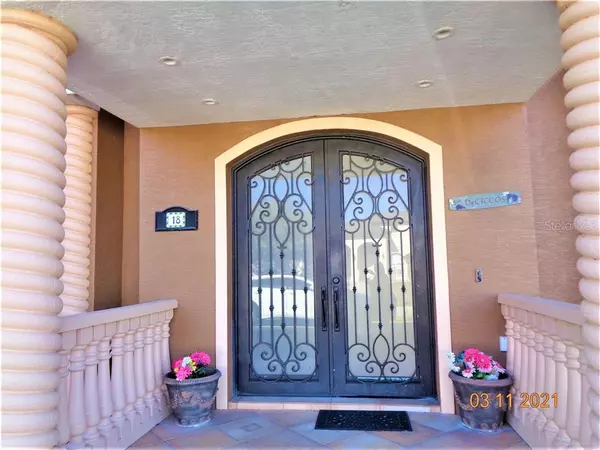For more information regarding the value of a property, please contact us for a free consultation.
18 MINNOW DR Ormond Beach, FL 32174
Want to know what your home might be worth? Contact us for a FREE valuation!

Our team is ready to help you sell your home for the highest possible price ASAP
Key Details
Sold Price $585,000
Property Type Single Family Home
Sub Type Single Family Residence
Listing Status Sold
Purchase Type For Sale
Square Footage 3,362 sqft
Price per Sqft $174
Subdivision Ormond Lakes Unit 08
MLS Listing ID V4918034
Sold Date 07/21/21
Bedrooms 4
Full Baths 3
Half Baths 1
Construction Status Inspections
HOA Fees $64/qua
HOA Y/N Yes
Year Built 2006
Annual Tax Amount $4,885
Lot Size 0.330 Acres
Acres 0.33
Lot Dimensions 100x143
Property Description
ORMOND BEACH: Ormond Lakes! MASTER BEDROOM DOWNSTAIRS! Stunning Custom Built Exquisite Mediterranean Home with Tons of Upgrades! Granite Countertops, towering ceilings with a Beautiful Staircase that lands atop an Indoor Balcony that over looks the Family Room 24 ft. high! From the moment you walk in from the Solid Iron Entry Way you will be Impressed! Crown Molding, Gas Fireplace and Upgraded $30k Lighting Package throughout the Interior and Exterior of the Home! Each bedroom features walk-in closets and upstairs features an Exterior Balcony that over looks a Beautiful Lake, Perfect for Morning Coffee! Don't Pass This Home Up!
Location
State FL
County Volusia
Community Ormond Lakes Unit 08
Zoning R
Rooms
Other Rooms Attic, Florida Room, Formal Living Room Separate, Great Room, Storage Rooms
Interior
Interior Features Ceiling Fans(s), Crown Molding, In Wall Pest System, Master Bedroom Main Floor, Solid Wood Cabinets, Vaulted Ceiling(s), Walk-In Closet(s), Window Treatments
Heating Central, Electric
Cooling Central Air
Flooring Carpet, Ceramic Tile
Fireplaces Type Family Room, Non Wood Burning
Fireplace true
Appliance Built-In Oven, Cooktop, Dishwasher, Disposal, Electric Water Heater, Microwave, Other, Refrigerator
Laundry Inside
Exterior
Exterior Feature Balcony, Fence, Irrigation System, Lighting, Outdoor Grill, Outdoor Shower
Parking Features Circular Driveway
Garage Spaces 3.0
Utilities Available Cable Available, Electricity Available, Public, Sprinkler Well, Street Lights, Underground Utilities
Roof Type Tile
Porch Covered, Rear Porch
Attached Garage true
Garage true
Private Pool No
Building
Lot Description Oversized Lot, Paved
Story 2
Entry Level Two
Foundation Slab
Lot Size Range 1/4 to less than 1/2
Sewer Public Sewer
Water Public
Architectural Style Spanish/Mediterranean
Structure Type Block,Stucco
New Construction false
Construction Status Inspections
Others
Pets Allowed Yes
Senior Community No
Ownership Fee Simple
Monthly Total Fees $64
Acceptable Financing Cash, Conventional, FHA, VA Loan
Membership Fee Required Required
Listing Terms Cash, Conventional, FHA, VA Loan
Special Listing Condition None
Read Less

© 2024 My Florida Regional MLS DBA Stellar MLS. All Rights Reserved.
Bought with APARO-GRIFFIN PROPERTIES INC
GET MORE INFORMATION




