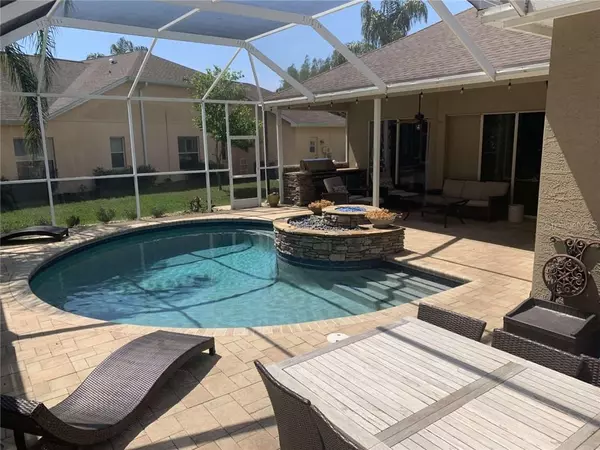For more information regarding the value of a property, please contact us for a free consultation.
1025 MARAVISTA DR Trinity, FL 34655
Want to know what your home might be worth? Contact us for a FREE valuation!

Our team is ready to help you sell your home for the highest possible price ASAP
Key Details
Sold Price $551,000
Property Type Single Family Home
Sub Type Single Family Residence
Listing Status Sold
Purchase Type For Sale
Square Footage 2,520 sqft
Price per Sqft $218
Subdivision Trinity Oaks South
MLS Listing ID O5933199
Sold Date 06/29/21
Bedrooms 4
Full Baths 3
Construction Status Financing,Inspections,Other Contract Contingencies
HOA Y/N No
Year Built 1997
Annual Tax Amount $3,300
Lot Size 0.270 Acres
Acres 0.27
Property Description
Stunning 4 bedroom, 3 bath pool home on a manicured conservation lot in the desirable Trinity Oaks subdivision. This updated home has a lovely split floor plan centered around a beautiful and spacious lanai with outdoor kitchen, dining area, seating area and fire pit, making it perfect for entertaining. Spend your days floating in the Pebble Tec finished pool and your nights relaxing by the propane firepit. The open kitchen looks out into the family room and features custom tall maple cabinets and pantry with peppercorn color stain, high-end Brazilian Blue Juparana granite, stainless steel appliances, induction cooktop in the center island, a breakfast bar and casual dining area. The formal dining room is easily accessible off the kitchen for large family dinners. Enjoy the serene conservation and pool views through the large sliders in the formal living room and Master bedroom, which boasts his and her closets (walk in and standard). The ensuite master bathroom includes a private water closet, large shower and Jacuzzi brand soaking tub and has been upgraded with fresh paint, new his-and her vanities with granite tops, as well as new lighting. Off the family room you’ll find two bedrooms that share a bathroom with a custom wood vanity. At the back of the house is a guest suite with its own private bathroom, also with a custom wood vanity, as well as separate access to the lanai. All bedrooms in the home have engineered wood floors that stand up well to children and pets. Additional upgrades include 18 inch diagonal set tile, crown molding and plantation shutters in all the right places. A newer architectural shingle roof and fully fenced in large back yard round out the amazing features found in this home. Trinity Oaks is a lovely neighborhood with mature trees, ponds and common areas. A low HOA, A-rated schools, an in-community boat/RV storage and a children’s park that’s within a short walk of your new home make this the perfect setting for your family. Very close to shopping, restaurants, medical and a short drive to beaches and Pinellas County. Schedule an appointment to view this property quickly, as it simply will not last. Interested parties to provide proof of pre-approved financing upon scheduling an appointment.
Location
State FL
County Pasco
Community Trinity Oaks South
Zoning MPUD
Rooms
Other Rooms Den/Library/Office
Interior
Interior Features Ceiling Fans(s), Crown Molding, Eat-in Kitchen, High Ceilings, Kitchen/Family Room Combo, Open Floorplan, Solid Wood Cabinets, Split Bedroom, Stone Counters, Walk-In Closet(s), Window Treatments
Heating Electric
Cooling Central Air
Flooring Hardwood, Tile
Fireplace false
Appliance Built-In Oven, Cooktop, Dishwasher, Disposal, Dryer, Electric Water Heater, Freezer, Ice Maker, Kitchen Reverse Osmosis System, Microwave, Range, Refrigerator, Washer, Water Softener
Laundry Laundry Room
Exterior
Exterior Feature Fence, Irrigation System, Lighting, Outdoor Grill, Outdoor Kitchen, Rain Gutters, Sidewalk, Sliding Doors
Garage Spaces 2.0
Pool In Ground, Screen Enclosure
Utilities Available BB/HS Internet Available, Cable Connected, Electricity Connected, Fiber Optics, Fire Hydrant, Phone Available, Propane, Street Lights, Underground Utilities, Water Available
Amenities Available Park, Playground
Roof Type Shingle
Porch Covered, Front Porch, Rear Porch
Attached Garage true
Garage true
Private Pool Yes
Building
Lot Description Conservation Area, Corner Lot
Story 1
Entry Level One
Foundation Slab
Lot Size Range 1/4 to less than 1/2
Sewer Public Sewer
Water Public
Structure Type Block
New Construction false
Construction Status Financing,Inspections,Other Contract Contingencies
Schools
Elementary Schools Trinity Oaks Elementary
Middle Schools Seven Springs Middle-Po
High Schools J.W. Mitchell High-Po
Others
Pets Allowed Yes
Senior Community No
Ownership Fee Simple
Acceptable Financing Cash, Conventional
Listing Terms Cash, Conventional
Special Listing Condition None
Read Less

© 2024 My Florida Regional MLS DBA Stellar MLS. All Rights Reserved.
Bought with SIGNATURE REALTY ASSOCIATES
GET MORE INFORMATION




