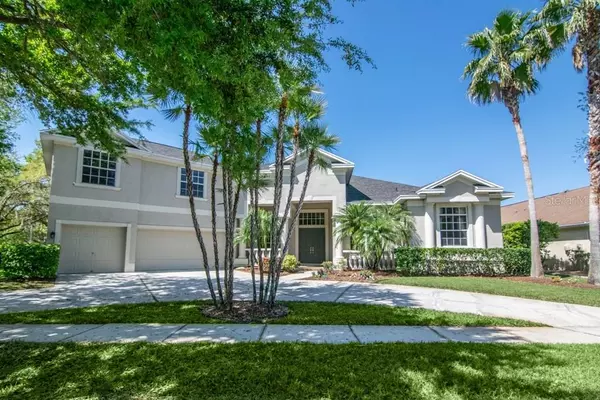For more information regarding the value of a property, please contact us for a free consultation.
19102 HARBOR COVE CT Lutz, FL 33558
Want to know what your home might be worth? Contact us for a FREE valuation!

Our team is ready to help you sell your home for the highest possible price ASAP
Key Details
Sold Price $745,000
Property Type Single Family Home
Sub Type Single Family Residence
Listing Status Sold
Purchase Type For Sale
Square Footage 4,493 sqft
Price per Sqft $165
Subdivision Heritage Harbor Ph 1A
MLS Listing ID T3296247
Sold Date 06/01/21
Bedrooms 4
Full Baths 5
Half Baths 1
Construction Status Appraisal,Financing,Inspections
HOA Fees $115/mo
HOA Y/N Yes
Year Built 2002
Annual Tax Amount $8,290
Lot Size 0.390 Acres
Acres 0.39
Lot Dimensions 121x140
Property Description
Timeless Customized Design makes this home ideal for today’s lifestyles! Located on an oversized corner homesite with a huge side yard for activities, yet, offering complete privacy with an amazing view overlooking a pond and beautiful fairway! But, out of the range of stray golf balls! The circular driveway brings you to a covered entry with room for outdoor seating. Enter through the double doors to a gorgeous living area with a wood burning fireplace, formal dining area, and an enormous den/study. Stunning 12’ ceilings throughout the home that vault even higher in the family room! The kitchen was thoughtfully designed with an oversized island as well as a breakfast bar/ buffet bar combination. An abundance of 42” maple cabinets, granite countertops, and top-of-the-line stainless steel appliances. The family room is perfect for large gathering being nearly 39’ long. Stack the sliding glass doors to the side and embrace the sunset by your own private heated pool and spa with an outdoor kitchen. The Owner’s Suite has a sitting area, large walk-in closet as well as an additional closet across from it. The Owner’s Bath offers dual vanity with granite tops, a walk-in shower with dual shower heads, standalone garden tub, and beautiful travertine tile flooring. All 4 bedrooms are oversized with warm wood flooring and en-suite baths. Even, more! This home has an upstairs 28’22” bonus room with a wet bar, full bath, and closet, which could work beautifully for a guest suite, homework space, or entertaining! This home truly shows pride of ownership and has been immaculately maintained! Recent enhancements include a new 2020 Dimensional Tile roof rated for 130 mph winds with a 10 year warranty! The Pool has been re-marcited and a new electric pool heater was installed in 2020. The AC system has 3 zones, one with a newer 5-ton unit. Located within the gated Golf Course Community of Heritage Harbor. The course is a par 72, with 6900 yards of fairways that wind through the community, an aqua driving range, and putting green. The community offers an 11,000 sq. ft. Clubhouse, where residents can enjoy an array of resort style amenities. There is a fitness center, library, activity center, playground, an unbelievable ¼ acre pool with a 50’ twisting 3-story slide, 4 tennis courts, volleyball, basketball, rollerblading ring, and restaurant. “A” RATED SCHOOL district - McKitrick, Martinez, & Steinbrenner! Located close to the Veteran’s Expressway, schools, restaurants, and shopping! This is the home that you’ve been waiting for!
Location
State FL
County Hillsborough
Community Heritage Harbor Ph 1A
Zoning PD
Rooms
Other Rooms Bonus Room, Breakfast Room Separate, Den/Library/Office, Family Room, Formal Dining Room Separate, Formal Living Room Separate, Inside Utility
Interior
Interior Features Built-in Features, Cathedral Ceiling(s), Ceiling Fans(s), Crown Molding, High Ceilings, In Wall Pest System, Open Floorplan, Solid Wood Cabinets, Split Bedroom, Stone Counters, Thermostat, Vaulted Ceiling(s), Walk-In Closet(s), Wet Bar, Window Treatments
Heating Central, Electric, Zoned
Cooling Central Air, Zoned
Flooring Carpet, Tile, Travertine, Wood
Fireplaces Type Living Room, Wood Burning
Furnishings Negotiable
Fireplace true
Appliance Convection Oven, Dishwasher, Disposal, Dryer, Electric Water Heater, Exhaust Fan, Microwave, Range, Range Hood, Refrigerator, Washer, Wine Refrigerator
Laundry Inside, Laundry Room
Exterior
Exterior Feature Irrigation System, Outdoor Grill, Outdoor Kitchen, Outdoor Shower, Rain Gutters, Sidewalk, Sliding Doors
Parking Features Circular Driveway, Driveway, Garage Door Opener, Ground Level
Garage Spaces 3.0
Pool Child Safety Fence, Gunite, Heated, In Ground, Lighting, Outside Bath Access, Screen Enclosure, Tile
Community Features Association Recreation - Owned, Deed Restrictions, Fitness Center, Gated, Golf Carts OK, Golf, Irrigation-Reclaimed Water, Park, Playground, Pool, Sidewalks, Special Community Restrictions, Tennis Courts
Utilities Available BB/HS Internet Available, Cable Available, Electricity Available, Phone Available, Propane, Public, Sewer Available, Sewer Connected, Sprinkler Recycled, Street Lights, Underground Utilities, Water Available
Amenities Available Basketball Court, Clubhouse, Fence Restrictions, Fitness Center, Gated, Golf Course, Maintenance, Park, Playground, Pool, Recreation Facilities, Security, Tennis Court(s), Vehicle Restrictions
Waterfront Description Pond
View Y/N 1
View Golf Course, Pool, Water
Roof Type Shingle
Porch Covered, Front Porch, Patio, Screened
Attached Garage true
Garage true
Private Pool Yes
Building
Lot Description Corner Lot, Cul-De-Sac, In County, On Golf Course, Oversized Lot, Sidewalk, Paved
Story 2
Entry Level Two
Foundation Slab
Lot Size Range 1/4 to less than 1/2
Sewer Public Sewer
Water Public
Architectural Style Contemporary
Structure Type Block,Stucco,Wood Frame
New Construction false
Construction Status Appraisal,Financing,Inspections
Schools
Elementary Schools Mckitrick-Hb
Middle Schools Martinez-Hb
High Schools Steinbrenner High School
Others
Pets Allowed Yes
HOA Fee Include Common Area Taxes,Pool,Maintenance Grounds,Management,Recreational Facilities,Security
Senior Community No
Ownership Fee Simple
Monthly Total Fees $115
Acceptable Financing Cash, Conventional, FHA, VA Loan
Membership Fee Required Required
Listing Terms Cash, Conventional, FHA, VA Loan
Special Listing Condition None
Read Less

© 2024 My Florida Regional MLS DBA Stellar MLS. All Rights Reserved.
Bought with COLDWELL BANKER RESIDENTIAL
GET MORE INFORMATION




