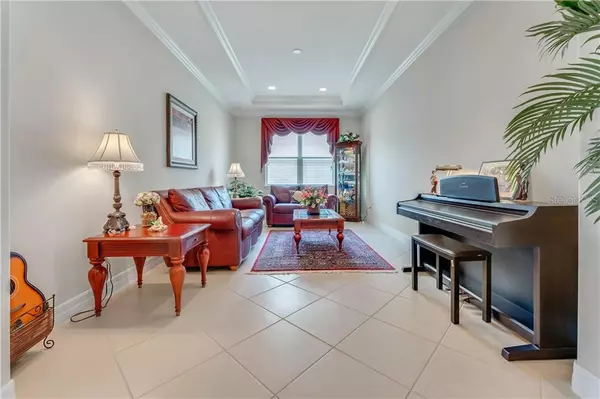For more information regarding the value of a property, please contact us for a free consultation.
637 OXFORD CHASE DR Winter Garden, FL 34787
Want to know what your home might be worth? Contact us for a FREE valuation!

Our team is ready to help you sell your home for the highest possible price ASAP
Key Details
Sold Price $563,000
Property Type Single Family Home
Sub Type Single Family Residence
Listing Status Sold
Purchase Type For Sale
Square Footage 3,105 sqft
Price per Sqft $181
Subdivision Oxford Chase
MLS Listing ID O5935789
Sold Date 05/18/21
Bedrooms 4
Full Baths 3
Construction Status No Contingency
HOA Fees $193/mo
HOA Y/N Yes
Year Built 2018
Annual Tax Amount $5,415
Lot Size 9,583 Sqft
Acres 0.22
Property Description
ONE OF A KIND! $110,000 SPENT IN UPGRADES! Fully Gated Community with HOA. 4 Bedrooms 3 Full Baths, 3 Car Gar Garage. Gourmet Kitchen with built in 2-sided refrigerator, built in combination wall oven, microwave, gas cooktop, exhaust vent to exterior and a 14x5 Kitchen Island with Granite Counters, 42" Kitchen Cabinets. A/C and Water Heater 2 years old. 11 foot trayed ceilings, INSULATED SOUND BARRIER WALLS, pre-plumbed for water softener, crown molding, ceramic tile throughout except for bedrooms. Jack and Jill bath. All Baths have granite counter tops. BUILT IN SPEAKERS IN FAMILY ROOM, MASTER BEDROOM CEILING AND LANAI CELING. Built in connections for TV and sound systems hidden in family room walls. Extended screened-in lanai with FULL SUMMER KITCHEN – gas connections, exhaust, plumbing and small refrigerator. Landscaping redone both front and back. The back yard faces a dry pond with a nice walk way path.
Location
State FL
County Orange
Community Oxford Chase
Zoning PUD
Interior
Interior Features Built-in Features, Walk-In Closet(s)
Heating Central, Electric
Cooling Central Air
Flooring Ceramic Tile
Furnishings Unfurnished
Fireplace false
Appliance Built-In Oven, Cooktop, Dishwasher, Refrigerator, Water Softener
Exterior
Exterior Feature Sidewalk
Garage Driveway
Garage Spaces 3.0
Utilities Available Electricity Connected
Roof Type Shingle
Porch Covered, Enclosed, Patio, Porch, Screened
Attached Garage true
Garage true
Private Pool No
Building
Lot Description Sidewalk, Paved
Entry Level One
Foundation Slab
Lot Size Range 0 to less than 1/4
Sewer Public Sewer
Water Public
Structure Type Block,Stucco
New Construction false
Construction Status No Contingency
Schools
Elementary Schools Sunridge Elementary
Middle Schools Sunridge Middle
High Schools West Orange High
Others
Pets Allowed Yes
Senior Community No
Ownership Fee Simple
Monthly Total Fees $193
Acceptable Financing Cash, Conventional
Membership Fee Required Required
Listing Terms Cash, Conventional
Special Listing Condition None
Read Less

© 2024 My Florida Regional MLS DBA Stellar MLS. All Rights Reserved.
Bought with HOMESMART
GET MORE INFORMATION




