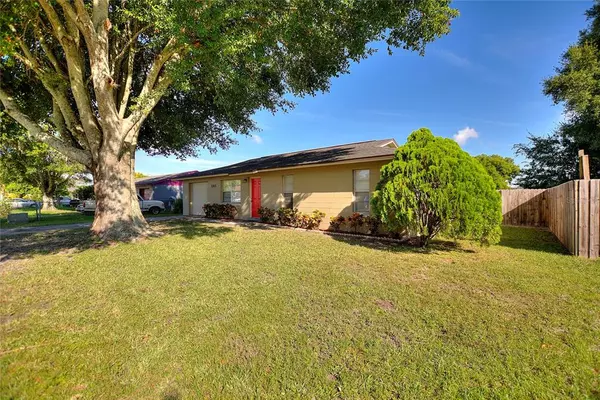For more information regarding the value of a property, please contact us for a free consultation.
1065 CAROL ANDERSON DR Winter Garden, FL 34787
Want to know what your home might be worth? Contact us for a FREE valuation!

Our team is ready to help you sell your home for the highest possible price ASAP
Key Details
Sold Price $232,500
Property Type Single Family Home
Sub Type Single Family Residence
Listing Status Sold
Purchase Type For Sale
Square Footage 1,036 sqft
Price per Sqft $224
Subdivision Horizon Oaks
MLS Listing ID O5965176
Sold Date 09/24/21
Bedrooms 3
Full Baths 2
Construction Status Appraisal,Financing,Inspections
HOA Y/N No
Year Built 1991
Annual Tax Amount $1,089
Lot Size 7,405 Sqft
Acres 0.17
Property Description
***Multiple Offers Received. Highest and best by tomorrow (8/12) at 5pm***Welcome home to this gorgeous starter home that is less than ONE MILE from downtown WINTER GARDEN. The kitchen has been completely remodeled featuring new cabinets, hardware, granite countertops, and updated stainless steel appliances. Both bathrooms have also been remodeled with new cabinets, lighting, shower in master, and granite countertops. Upgraded 5" baseboards have been added throughout. The entire home was replumbed three years ago. The backyard is completely fenced in for added privacy. Oversized one-car garage has added storage shelves and a folding area next to the washer/dryer. Custom interior and exterior paint. The roof is only 7 years old, Compressor in A/C was replaced 4 years ago. The existing home warranty can be transferred to the buyer at closing by the seller. All of the heavy lifting has been done for you. Just move in and hang your pictures!
Location
State FL
County Orange
Community Horizon Oaks
Zoning R-2
Interior
Interior Features Solid Wood Cabinets, Stone Counters
Heating Central, Natural Gas
Cooling Central Air
Flooring Ceramic Tile
Fireplace false
Appliance Dishwasher, Dryer, Range, Range Hood, Refrigerator, Washer
Laundry In Garage
Exterior
Exterior Feature Fence, Sidewalk
Garage Spaces 1.0
Utilities Available Cable Available, Electricity Available
Roof Type Shingle
Porch Patio
Attached Garage true
Garage true
Private Pool No
Building
Story 1
Entry Level One
Foundation Slab
Lot Size Range 0 to less than 1/4
Sewer Public Sewer
Water None
Architectural Style Ranch
Structure Type Block
New Construction false
Construction Status Appraisal,Financing,Inspections
Others
Pets Allowed Yes
Senior Community No
Ownership Fee Simple
Acceptable Financing Cash, Conventional, FHA, VA Loan
Listing Terms Cash, Conventional, FHA, VA Loan
Special Listing Condition None
Read Less

© 2024 My Florida Regional MLS DBA Stellar MLS. All Rights Reserved.
Bought with COLDWELL BANKER REALTY
GET MORE INFORMATION




