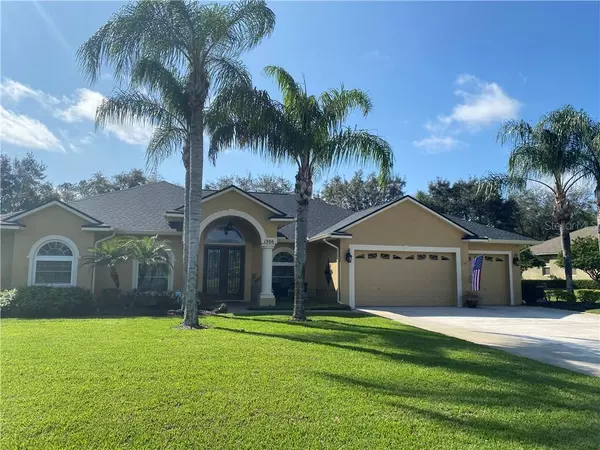For more information regarding the value of a property, please contact us for a free consultation.
1306 OXBRIDGE DR Lutz, FL 33549
Want to know what your home might be worth? Contact us for a FREE valuation!

Our team is ready to help you sell your home for the highest possible price ASAP
Key Details
Sold Price $651,000
Property Type Single Family Home
Sub Type Single Family Residence
Listing Status Sold
Purchase Type For Sale
Square Footage 3,149 sqft
Price per Sqft $206
Subdivision Lakes Of Wellington Ph I
MLS Listing ID T3291568
Sold Date 04/12/21
Bedrooms 4
Full Baths 3
Construction Status Inspections
HOA Fees $208/qua
HOA Y/N Yes
Year Built 2002
Annual Tax Amount $4,885
Lot Size 0.500 Acres
Acres 0.5
Lot Dimensions 124x177
Property Description
EXQUISITE PROPERTY in gated Lakes of Wellington, which boasts private ski lake, playground and more! This Florida split layout 4/3/3 plus office on 1/2 acre lot is perfect for families or visitors! This home is truly move-in ready. You will love the tastefully remodeled 100k gourmet kitchen plus master bath reno! Quality improvements/upgrades to this home are everywhere and include: NEW ROOF and gutters, newer double pane windows (Simonton) and sliders (PGT), new Marcite for pool, newer porcelain floors, new camera security, landscaping, new crown moulding and much more. PLUS these newer improvements: A/C's, drain field, custom built in entertainment center, landscape lighting, deck and cage extension, Kinetico whole home water softener/water purification system (reverse osmosis), salt water pool. Also included is onsite propane tank (buried) for gas stove, gas grill on Lanai, and prepped for tankless water heater if desired. Make your appointment to see this absolutely stunning, well kept home before it is too late!
Location
State FL
County Hillsborough
Community Lakes Of Wellington Ph I
Zoning PD
Interior
Interior Features Built-in Features, Ceiling Fans(s), Crown Molding, Eat-in Kitchen, High Ceilings, Kitchen/Family Room Combo, Solid Surface Counters, Solid Wood Cabinets, Split Bedroom, Stone Counters, Walk-In Closet(s)
Heating Central, Electric
Cooling Central Air
Flooring Carpet, Ceramic Tile
Fireplace false
Appliance Built-In Oven, Cooktop, Dishwasher, Disposal, Microwave, Refrigerator, Water Softener, Whole House R.O. System
Exterior
Exterior Feature Rain Gutters, Sidewalk, Tennis Court(s)
Garage Spaces 3.0
Pool Auto Cleaner, Child Safety Fence, Gunite, Screen Enclosure
Community Features Boat Ramp, Gated, Playground, Tennis Courts, Waterfront
Utilities Available BB/HS Internet Available, Private, Sprinkler Well
Amenities Available Dock, Gated, Tennis Court(s)
View Y/N 1
Roof Type Shingle
Attached Garage true
Garage true
Private Pool Yes
Building
Story 1
Entry Level One
Foundation Slab
Lot Size Range 1/2 to less than 1
Sewer Septic Tank
Water Private, Well
Structure Type Block,Stucco
New Construction false
Construction Status Inspections
Schools
Elementary Schools Lutz-Hb
Middle Schools Liberty-Hb
High Schools Freedom-Hb
Others
Pets Allowed Yes
Senior Community No
Ownership Fee Simple
Monthly Total Fees $208
Acceptable Financing Cash, Conventional, FHA, VA Loan
Membership Fee Required Required
Listing Terms Cash, Conventional, FHA, VA Loan
Special Listing Condition None
Read Less

© 2024 My Florida Regional MLS DBA Stellar MLS. All Rights Reserved.
Bought with FLORIDA EXECUTIVE REALTY
GET MORE INFORMATION




