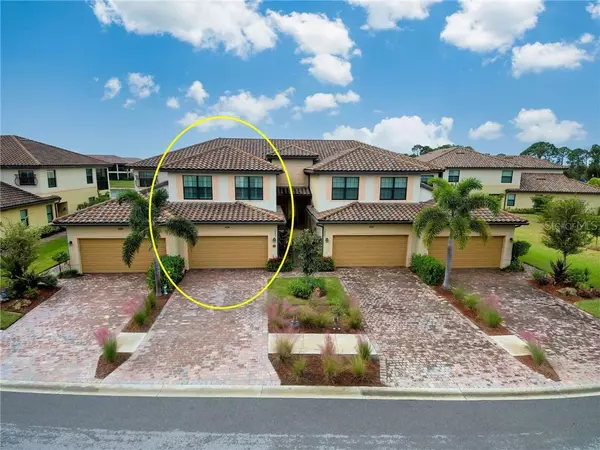For more information regarding the value of a property, please contact us for a free consultation.
20201 RAGAZZA CIR #201 Venice, FL 34293
Want to know what your home might be worth? Contact us for a FREE valuation!

Our team is ready to help you sell your home for the highest possible price ASAP
Key Details
Sold Price $295,000
Property Type Condo
Sub Type Condominium
Listing Status Sold
Purchase Type For Sale
Square Footage 2,187 sqft
Price per Sqft $134
Subdivision Gran Paradiso, Coach Homes 1 At Gran Paradiso
MLS Listing ID N6112583
Sold Date 12/21/20
Bedrooms 3
Full Baths 2
Condo Fees $897
Construction Status Inspections
HOA Fees $138/qua
HOA Y/N Yes
Year Built 2015
Annual Tax Amount $4,543
Lot Size 10.310 Acres
Acres 10.31
Property Description
This meticulously maintained and highly upgraded Oleander Coach Home, with water view, is ready for your complete enjoyment of the Florida lifestyle in the gated, amenity rich community of Gran Paradiso. With luxury crown molding, stainless steel appliances, granite and solid surface countertops, tile floors (except bedrooms), hurricane impact glass windows, and full maintenance package, you’ll have the best that Gran Paradiso has to offer. This coach home shows like a model and has over 2100 sq. ft. of living space under air. The open floor plan consists of a large living and dining area open to the kitchen, and expansive lanai with a stunning water view. The spacious master suite accommodates a sitting area, his and her walk-in closets, en suite with dual sinks, walk in shower and soaking tub. The split floor plan separates the 2nd and 3rd bedrooms, bath, and laundry. The kitchen is well equipped and boasts stainless appliances (new slide in range with sleek, low profile cooktop - 2020), new single bowl stainless steel sink, solid wood 42” cabinets with crown molding and light rail molding, under cabinet lighting, breakfast bar and custom breakfast nook with bench storage. Ceiling fans, plantation shutters, solid wood foyer staircase, electric fireplace with stone facing, recessed lighting in family room, custom trim and decorator molding throughout, built-ins, diagonally tiled floors, new carpeting in all bedrooms, laundry room with new cabinet storage and dry bar, coffered ceiling in dining room, custom (oversized) walk in closet in master bedroom, expanded storage under stairway, insulated garage doors and sun shades in lanai are just some of the many upgrades that add ambiance and function to the home. The three-car garage also has space for golf cart or to make it your workshop or hobby area. Gran Paradiso offers a resort pool with zero entry, fitness center, walking trails, billiard / poker game room, library, grand Tuscan inspired clubhouse with spa, sauna, steam room, tennis courts, pickleball, playground and function rooms. Clubs and organizations abound and can be accessed through the full-time activities director. The quarterly dues include cable and wifi, landscaping maintenance, irrigation and landscape pest control, and total building maintenance. Annual CDD is included in taxes. Gran Paradiso is located in Wellen Park, Southwest Florida master planned community with shops, restaurants and activities and the new home of the Spring Training Facility for the Atlanta Braves. Call for your personal tour today!
Location
State FL
County Sarasota
Community Gran Paradiso, Coach Homes 1 At Gran Paradiso
Zoning V
Rooms
Other Rooms Attic, Breakfast Room Separate, Formal Dining Room Separate
Interior
Interior Features Eat-in Kitchen, High Ceilings, Open Floorplan, Stone Counters
Heating Heat Pump
Cooling Central Air
Flooring Carpet, Ceramic Tile, Wood
Fireplace true
Appliance Dishwasher, Dryer, Electric Water Heater, Microwave, Range, Refrigerator, Washer
Laundry Inside, Laundry Room
Exterior
Exterior Feature Irrigation System, Lighting, Sidewalk, Sliding Doors
Parking Features Tandem
Garage Spaces 3.0
Community Features Deed Restrictions, Fitness Center, Gated, Golf Carts OK, Irrigation-Reclaimed Water, Playground, Pool, Sidewalks, Tennis Courts
Utilities Available Cable Available, Electricity Connected, Public, Sprinkler Recycled, Street Lights, Underground Utilities
Amenities Available Basketball Court, Clubhouse, Fence Restrictions, Gated, Sauna, Spa/Hot Tub, Tennis Court(s)
View Water
Roof Type Tile
Attached Garage true
Garage true
Private Pool No
Building
Lot Description Sidewalk
Story 2
Entry Level Two
Foundation Slab
Builder Name Lennar
Sewer Public Sewer
Water Public
Structure Type Block
New Construction false
Construction Status Inspections
Others
Pets Allowed Breed Restrictions, Number Limit
HOA Fee Include 24-Hour Guard,Cable TV,Pool,Fidelity Bond,Insurance,Maintenance Structure,Maintenance Grounds,Management,Recreational Facilities
Senior Community No
Ownership Condominium
Monthly Total Fees $437
Acceptable Financing Cash, Conventional, FHA, VA Loan
Membership Fee Required Required
Listing Terms Cash, Conventional, FHA, VA Loan
Num of Pet 2
Special Listing Condition None
Read Less

© 2024 My Florida Regional MLS DBA Stellar MLS. All Rights Reserved.
Bought with KELLER WILLIAMS ISLAND LIFE
GET MORE INFORMATION




