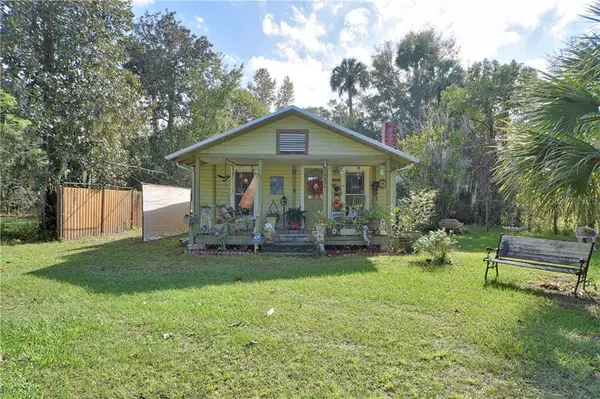For more information regarding the value of a property, please contact us for a free consultation.
20831 SE 219TH AVE Hawthorne, FL 32640
Want to know what your home might be worth? Contact us for a FREE valuation!

Our team is ready to help you sell your home for the highest possible price ASAP
Key Details
Sold Price $84,000
Property Type Single Family Home
Sub Type Single Family Residence
Listing Status Sold
Purchase Type For Sale
Square Footage 635 sqft
Price per Sqft $132
Subdivision Island Grove
MLS Listing ID OM611619
Sold Date 12/14/20
Bedrooms 1
Full Baths 1
HOA Y/N No
Year Built 1935
Annual Tax Amount $256
Lot Size 8,276 Sqft
Acres 0.19
Lot Dimensions 62.0 X 136.0
Property Description
Simply adorable! Country Chic! This old Florida home was built in 1935 but has had a complete facelift as of 2015 – down to the studs, new electric, new plumbing, new well, new roof, well insulated and painted beadboard wooden walls put up in place of the drywall. From the moment you walk up the front porch complete with porch swing and room for your rocking chair and in through the front door you will notice all of the special design touches. The original front door was moved to the bedroom off the large living room. The bedroom has a custom built-in closet with LOTS of storage. The bathroom is accessible from the living room (darling barn door) or the bedroom (mirrored accordian door) - the bathroom was completely re-done and you will just love the charm complete with custom walk-in shower. Large Kitchen with Farmhouse Red painted cabinets and open shelving. Large rustic island (available for purchase) offers extra bar seating, built-in microwave, glass top stove and refrigerator convey. Double sink with window overlooking the side yard of the home to the old country church. Ceiling fans in the bedroom, living room and dining room. Central heat and air. Upgraded windows. Beautiful wood laminate flooring throughout. Gorgeous dark wood beams in the ceiling throughout PLUS the old fireplace in the living room (just for decorative purposes now – can have gas or electric logs put in for ambiance). Vaulted ceiling in the dining room and kitchen. Dining room is large enough for a large farmhouse table. French doors to the screened in back porch. Lovely seating area in the backyard. Most of the décor and furniture is available for purchase. Less than a 1 minute drive to the Island Grove Winery tasting area and the winery is a few minutes away. 20 minutes to Gainesville, about 20 minutes to Ocala. This would make a great Air-BNB. Oh, and there is another outbuilding (19x24) that has been divided. One part has been mostly completed in turning into a small efficiency apartment and the other part is used for storage. Home comes with everything to finish the apartment (tile for the shower and everything else you will need). Could be used as two residences when apartment is finished.
Location
State FL
County Alachua
Community Island Grove
Zoning SINGLE FAM
Interior
Interior Features Ceiling Fans(s), Window Treatments
Heating Central, Electric
Cooling Central Air
Flooring Laminate
Fireplaces Type Non Wood Burning
Furnishings Negotiable
Fireplace true
Appliance Electric Water Heater, Microwave, Range, Refrigerator, Washer
Laundry Outside
Exterior
Exterior Feature Rain Gutters
Fence Wire
Utilities Available BB/HS Internet Available, Electricity Connected, Phone Available
Roof Type Metal
Porch Covered, Enclosed, Front Porch, Porch, Rear Porch, Screened
Garage false
Private Pool No
Building
Lot Description Paved
Entry Level One
Foundation Stilt/On Piling
Lot Size Range 0 to less than 1/4
Sewer Septic Tank
Water Well
Structure Type Wood Frame,Wood Siding
New Construction false
Others
Senior Community No
Ownership Fee Simple
Acceptable Financing Cash, Conventional
Listing Terms Cash, Conventional
Special Listing Condition None
Read Less

© 2024 My Florida Regional MLS DBA Stellar MLS. All Rights Reserved.
Bought with REMAX/PREMIER REALTY HWY 200
GET MORE INFORMATION




