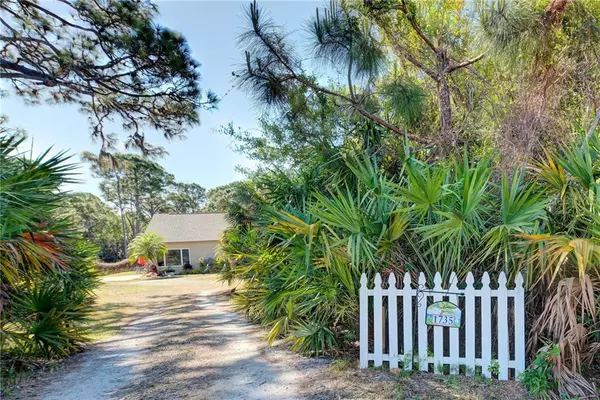For more information regarding the value of a property, please contact us for a free consultation.
1735 CHADWICK RD Englewood, FL 34223
Want to know what your home might be worth? Contact us for a FREE valuation!

Our team is ready to help you sell your home for the highest possible price ASAP
Key Details
Sold Price $315,000
Property Type Single Family Home
Sub Type Single Family Residence
Listing Status Sold
Purchase Type For Sale
Square Footage 1,892 sqft
Price per Sqft $166
Subdivision Englewood Gardens
MLS Listing ID D6111669
Sold Date 06/04/20
Bedrooms 3
Full Baths 2
Construction Status Appraisal,Financing,Inspections
HOA Y/N No
Year Built 1985
Annual Tax Amount $3,874
Lot Size 1.640 Acres
Acres 1.64
Lot Dimensions 150x478
Property Description
This home is truly Unique and a must see. The house is located on 1.64 acres giving you beautiful landscape, wildlife and privacy. As you enter this home the soaring ceilings, massive floor to ceiling windows paired with the fireplace will take your breath away. The split floor plan and oversized rooms are sure to please. With the large lot come endless opportunities, lots of room for storage or the ability to build a barn. As you come out side you will find a large pool and oversized deck perfect for entertaining or just relaxing in the peaceful backyard. The - ROOF - was replaced in 2014 and the AC in 2016 The other repairs have been quoted and you will find on the kitchen counter. Come see this house before it's too late!
Location
State FL
County Sarasota
Community Englewood Gardens
Zoning RE2
Rooms
Other Rooms Formal Dining Room Separate
Interior
Interior Features Cathedral Ceiling(s), Ceiling Fans(s), High Ceilings, Open Floorplan, Split Bedroom, Vaulted Ceiling(s), Walk-In Closet(s)
Heating Central, Electric
Cooling Central Air
Flooring Tile
Fireplaces Type Family Room, Wood Burning
Furnishings Unfurnished
Fireplace true
Appliance Dishwasher, Disposal, Electric Water Heater, Range, Refrigerator
Laundry In Garage
Exterior
Exterior Feature French Doors, Rain Gutters, Sliding Doors
Parking Features Garage Door Opener, Garage Faces Side, Oversized, Parking Pad
Garage Spaces 2.0
Pool Gunite, In Ground
Utilities Available Cable Available, Electricity Connected, Public
View Pool, Trees/Woods
Roof Type Shingle
Porch Covered, Deck, Enclosed, Front Porch, Porch, Rear Porch
Attached Garage true
Garage true
Private Pool Yes
Building
Lot Description Oversized Lot, Paved
Entry Level One
Foundation Slab
Lot Size Range One + to Two Acres
Sewer Septic Tank
Water Public
Structure Type Wood Frame
New Construction false
Construction Status Appraisal,Financing,Inspections
Schools
Elementary Schools Englewood Elementary
Middle Schools L.A. Ainger Middle
High Schools Lemon Bay High
Others
Pets Allowed Yes
Senior Community No
Ownership Fee Simple
Acceptable Financing Cash, Conventional
Listing Terms Cash, Conventional
Special Listing Condition None
Read Less

© 2024 My Florida Regional MLS DBA Stellar MLS. All Rights Reserved.
Bought with RE/MAX PALM REALTY
GET MORE INFORMATION




