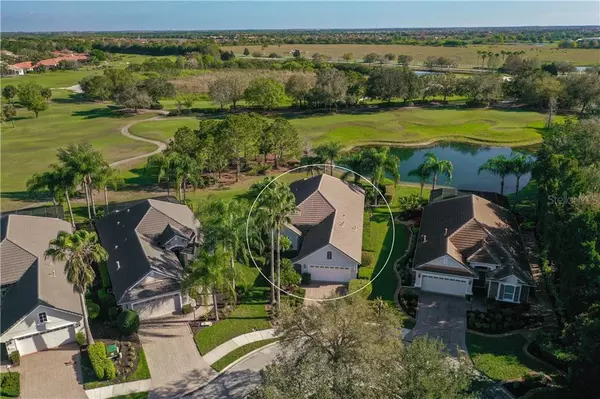For more information regarding the value of a property, please contact us for a free consultation.
7183 SANDHILLS PL Lakewood Ranch, FL 34202
Want to know what your home might be worth? Contact us for a FREE valuation!

Our team is ready to help you sell your home for the highest possible price ASAP
Key Details
Sold Price $385,000
Property Type Single Family Home
Sub Type Single Family Residence
Listing Status Sold
Purchase Type For Sale
Square Footage 2,347 sqft
Price per Sqft $164
Subdivision Lakewood Ranch Cc Sp L M N O
MLS Listing ID A4460580
Sold Date 05/07/20
Bedrooms 3
Full Baths 2
Construction Status Financing
HOA Fees $11/ann
HOA Y/N Yes
Year Built 2003
Annual Tax Amount $6,742
Lot Size 0.280 Acres
Acres 0.28
Property Description
Poised on a peaceful lake setting within The Country Club of Lakewood Ranch, this bright and airy residence grants everyday serenity unlike any other. Providing over 2,300 square feet of living space, soaring ceilings, tropically inspired landscaping and inviting rooms presents an ideal canvas to reflect your personality and style. Abundant built-ins in the great room adds to the form and functionality while a well-placed kitchen with breakfast bar and dinette offers lake and golf course views. The stainless-steel appliances are brand new February 2020 and perfectly complement the white cabinetry for a crisp appearance. Treat yourself to dining alfresco on the oversized screened lanai or relax with a cold beverage as you get lost in your favorite novel. A den can be fashioned as your dream office, craft room, man cave or meditation retreat. You will find the split-bedroom floor plan bestows privacy for the master suite and guests. The large bay window and sitting area in the spacious master are certain to grant a calming beginning and end to your days and features walk-in closets and a generous en-suite bath. Completing the picture is a gated front entry with a vibrant garden and extended two-car garage. Enjoy the country club life you always wanted in master-planned Lakewood Ranch, close to limitless championship golf courses, social activities, shopping, and dining.
Location
State FL
County Manatee
Community Lakewood Ranch Cc Sp L M N O
Zoning PDMU/W
Rooms
Other Rooms Breakfast Room Separate, Den/Library/Office, Formal Dining Room Separate, Great Room, Inside Utility
Interior
Interior Features Built-in Features, Ceiling Fans(s), Crown Molding, Eat-in Kitchen, High Ceilings, Solid Surface Counters, Split Bedroom, Tray Ceiling(s), Walk-In Closet(s)
Heating Central
Cooling Central Air
Flooring Carpet, Tile
Furnishings Unfurnished
Fireplace false
Appliance Dishwasher, Dryer, Microwave, Range, Refrigerator, Washer
Laundry Inside, Laundry Room
Exterior
Exterior Feature Sidewalk, Sliding Doors
Parking Features Driveway, Garage Door Opener
Garage Spaces 2.0
Community Features Association Recreation - Owned, Deed Restrictions, Fitness Center, Gated, Golf Carts OK, Golf, Irrigation-Reclaimed Water, Pool, Sidewalks, Special Community Restrictions, Tennis Courts
Utilities Available BB/HS Internet Available, Cable Connected, Electricity Connected, Public, Sewer Connected, Underground Utilities
Amenities Available Clubhouse, Fence Restrictions, Fitness Center, Gated, Golf Course, Optional Additional Fees, Pool, Recreation Facilities, Security, Tennis Court(s), Vehicle Restrictions
Waterfront Description Lake
View Y/N 1
View Golf Course, Trees/Woods, Water
Roof Type Tile
Porch Covered, Rear Porch, Screened
Attached Garage true
Garage true
Private Pool No
Building
Lot Description On Golf Course, Sidewalk, Street Dead-End, Paved
Story 1
Entry Level One
Foundation Slab
Lot Size Range 1/4 Acre to 21779 Sq. Ft.
Builder Name Neal
Sewer Public Sewer
Water Public
Architectural Style Florida
Structure Type Block,Stucco
New Construction false
Construction Status Financing
Schools
Elementary Schools Robert E Willis Elementary
Middle Schools Nolan Middle
High Schools Lakewood Ranch High
Others
Pets Allowed Yes
HOA Fee Include Pool,Maintenance Grounds,Security
Senior Community No
Ownership Fee Simple
Monthly Total Fees $204
Acceptable Financing Cash, Conventional
Membership Fee Required Required
Listing Terms Cash, Conventional
Num of Pet 2
Special Listing Condition None
Read Less

© 2024 My Florida Regional MLS DBA Stellar MLS. All Rights Reserved.
Bought with FINE PROPERTIES
GET MORE INFORMATION




