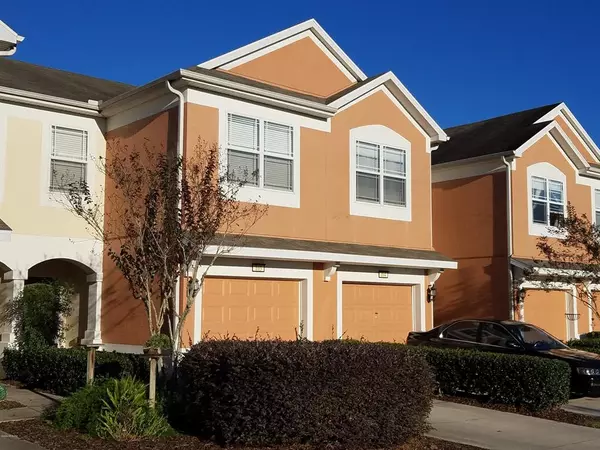For more information regarding the value of a property, please contact us for a free consultation.
4415 SW 52nd CIR #103 Ocala, FL 34474
Want to know what your home might be worth? Contact us for a FREE valuation!

Our team is ready to help you sell your home for the highest possible price ASAP
Key Details
Sold Price $145,000
Property Type Single Family Home
Listing Status Sold
Purchase Type For Sale
Square Footage 1,584 sqft
Price per Sqft $91
Subdivision Brighton Townhomes
MLS Listing ID OM547364
Sold Date 12/26/18
Bedrooms 3
Full Baths 2
Half Baths 1
HOA Fees $224/mo
HOA Y/N Yes
Year Built 2008
Annual Tax Amount $1,776
Lot Size 1,742 Sqft
Acres 0.04
Property Description
Well maintained Townhouse with amazing Waterview from Living and master bedroom 3/2.5/1 in Brighton (gated community) feature new flooring,42 inch upgraded, cabinets, stainless steel appliances, pantry, half bathroom downstairs, split bedrooms upstairs, with tub and dual sinks and much more.Enjoy the resort style pool with water splash park, clubhouse with gym, conference rooms, play area, also tennis, basketball, soccer, beach volley ballfield sand endless walk trails through out Fore Ranch, just minutes away from I-75, Hwy 200, shopping, restaurants and medical facilities.
Location
State FL
County Marion
Community Brighton Townhomes
Zoning PUD Planned Unit Developm
Interior
Interior Features Eat-in Kitchen, Split Bedroom, Walk-In Closet(s)
Heating Electric
Cooling Central Air
Flooring Carpet, Laminate, Wood
Furnishings Unfurnished
Fireplace false
Appliance Dishwasher, Disposal, Dryer, Microwave, Range, Refrigerator, Washer
Laundry Inside
Exterior
Exterior Feature Irrigation System
Parking Features Garage Door Opener
Community Features Deed Restrictions, Gated, Pool
Utilities Available Electricity Connected, Street Lights
Roof Type Shingle
Garage false
Private Pool No
Building
Lot Description Cleared, City Limits, Paved
Story 2
Entry Level Two
Lot Size Range Up to 10,889 Sq. Ft.
Sewer Public Sewer
Water Public
Structure Type Block,Concrete,Frame,Stucco
New Construction false
Others
HOA Fee Include Maintenance Structure,Maintenance Grounds
Senior Community No
Acceptable Financing Cash, Conventional, FHA, VA Loan
Membership Fee Required Required
Listing Terms Cash, Conventional, FHA, VA Loan
Special Listing Condition None
Read Less

© 2024 My Florida Regional MLS DBA Stellar MLS. All Rights Reserved.
Bought with SELLSTATE NEXT GENERATION REALTY
GET MORE INFORMATION




