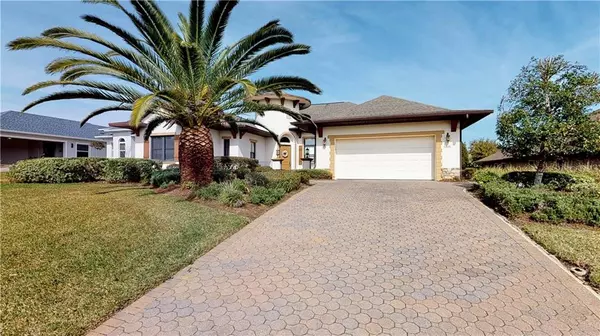For more information regarding the value of a property, please contact us for a free consultation.
5409 SANDY HILL LN Lady Lake, FL 32159
Want to know what your home might be worth? Contact us for a FREE valuation!

Our team is ready to help you sell your home for the highest possible price ASAP
Key Details
Sold Price $315,000
Property Type Single Family Home
Sub Type Single Family Residence
Listing Status Sold
Purchase Type For Sale
Square Footage 2,315 sqft
Price per Sqft $136
Subdivision Harbor Hills Ph 05
MLS Listing ID G5025880
Sold Date 04/10/20
Bedrooms 3
Full Baths 2
Half Baths 1
Construction Status Inspections
HOA Fees $162/qua
HOA Y/N Yes
Year Built 2006
Annual Tax Amount $3,104
Lot Size 0.300 Acres
Acres 0.3
Lot Dimensions 80X162
Property Description
CAREFUL ......THIS HOME IS LOADED !!! Located In a Gated Golf and Waterfront Community offering the Best in Florida Lifestyle. This Exceptional 3 Bedroom / 2.5 Bath Homes features Unique Foyer Entrance, Formal Dining Room, High Ceilings, Office/ Den, 2 Guest Bedrooms w/ Jack & Jill Bathroom, Large Kitchen w/ Breakfast Nook, Sliders that open to the Lanai from the Kitchen, Great Room & Master Suite, Master Suite w/ 2 Wall in Closets and Master Bath w/ Dual Sinks, Garden Soaking Tub and Separate Shower, the Great Room overlooks Lanai & Scenic Views. Exterior features 2 Car Garage plus Golf Cart Garage w/ side entry, Front Courtyard Entrance and Full House Generator. Recent Updates include New Wood Laminate Floors in Great Room and Dining Room, Ceiling Fans & Lights, Screened in Lanai and Stained Concrete Floor and Extensive New Landscaping and more. Lovingly Maintained Home and Move in Condition. Located on a Dead End Street overlooking Lake Griffin. Enjoy Country Club Lifestyle in Harbor Hills Golf & Boating Community located on the shores of Lake Griffin offering Private Marina, Dock and Boat Ramp,18 Hole Championship Golf Course, Tennis, Racquet Ball & Pickle Ball Courts, Junior Olympic Heated Pool, Spa, Fitness Center, Locker Rooms, Steam Room, Pro Shop and The Grille, also there are lots of Clubs and Classes to join as a Harbor Hill member. AT APPRAISED VALUE
Location
State FL
County Lake
Community Harbor Hills Ph 05
Zoning PUD
Rooms
Other Rooms Den/Library/Office, Formal Dining Room Separate, Inside Utility
Interior
Interior Features Cathedral Ceiling(s), Ceiling Fans(s), Eat-in Kitchen, High Ceilings, Kitchen/Family Room Combo, Open Floorplan, Solid Surface Counters, Solid Wood Cabinets, Split Bedroom, Vaulted Ceiling(s), Walk-In Closet(s), Window Treatments
Heating Electric
Cooling Central Air
Flooring Carpet, Ceramic Tile, Concrete
Fireplace false
Appliance Dishwasher, Disposal, Electric Water Heater, Microwave, Range, Refrigerator
Laundry Inside, Laundry Room
Exterior
Exterior Feature Irrigation System, Sliding Doors
Parking Features Driveway, Garage Door Opener, Golf Cart Garage, Oversized
Garage Spaces 2.0
Community Features Buyer Approval Required, Boat Ramp, Deed Restrictions, Fishing, Fitness Center, Gated, Golf Carts OK, Golf, Playground, Pool, Sidewalks, Tennis Courts, Water Access, Waterfront
Utilities Available Cable Connected, Electricity Connected, Private, Sewer Connected, Underground Utilities
Amenities Available Clubhouse, Fitness Center, Gated, Golf Course, Marina, Optional Additional Fees, Playground, Pool, Racquetball, Recreation Facilities, Security, Spa/Hot Tub, Tennis Court(s)
View Y/N 1
Water Access 1
Water Access Desc Lake,Lake - Chain of Lakes,Marina
View Water
Roof Type Shingle
Porch Covered, Screened
Attached Garage true
Garage true
Private Pool No
Building
Lot Description Street Dead-End
Story 1
Entry Level One
Foundation Slab
Lot Size Range 1/4 Acre to 21779 Sq. Ft.
Sewer Private Sewer
Water Public
Architectural Style Contemporary
Structure Type Block,Stucco
New Construction false
Construction Status Inspections
Others
Pets Allowed Yes
Senior Community No
Pet Size Extra Large (101+ Lbs.)
Ownership Fee Simple
Monthly Total Fees $162
Acceptable Financing Cash, Conventional, FHA, VA Loan
Membership Fee Required Required
Listing Terms Cash, Conventional, FHA, VA Loan
Num of Pet 2
Special Listing Condition None
Read Less

© 2024 My Florida Regional MLS DBA Stellar MLS. All Rights Reserved.
Bought with ROBERT SLACK LLC
GET MORE INFORMATION




