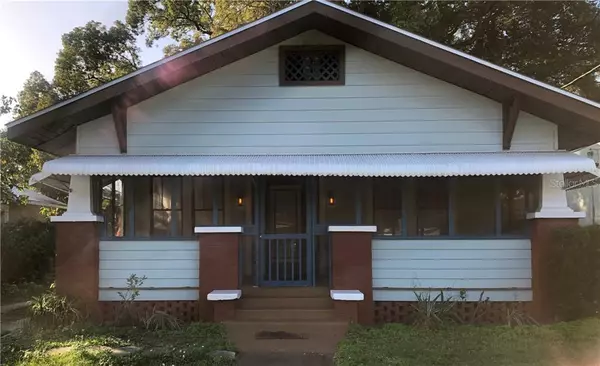For more information regarding the value of a property, please contact us for a free consultation.
304 W ALVA ST Tampa, FL 33603
Want to know what your home might be worth? Contact us for a FREE valuation!

Our team is ready to help you sell your home for the highest possible price ASAP
Key Details
Sold Price $242,500
Property Type Single Family Home
Sub Type Single Family Residence
Listing Status Sold
Purchase Type For Sale
Square Footage 1,380 sqft
Price per Sqft $175
Subdivision Meadowbrook
MLS Listing ID T3219757
Sold Date 04/06/20
Bedrooms 2
Full Baths 2
HOA Y/N No
Year Built 1926
Annual Tax Amount $1,543
Lot Size 4,791 Sqft
Acres 0.11
Lot Dimensions 48 x 102
Property Description
PRICE REDUCED......Charming 1926 Historic Bungalow in South Seminole Heights comes to market. 2 Bedroom, 2 Bath + Open Floor Plan + Detached 1 Car Garage with fully fenced yard. You are welcomed with a darling screened in front porch with ceiling fan, with classic columns. Walk through the front door to a lovely Family Room with vintage red brick wood burning fireplace with built in original glass cabinets and shelving, and a pull out desk shelf . Open plan, leading to living room / dinning room with a Beautiful Bay window / sitting area. Updated Kitchen boasts white raised panel cabinetry, GRANITE counter tops, Stainless Steel appliances, Back Splash, Double walk through pantry, original Built in spice cabinet, eat in kitchen space leading to back door to outside deck. Master Bedroom is tucked away w/en-suite Bath with lots of privacy at the rear of the home. En-suite boasts attractive jacuzzi jet tub with shower head, ceramic tile and marble look counter tops. 2 BR at the front of the home with 1 Full Bath. Fully renovated, second Full Bath features classic bath with shower , marble-look counter tops, ceramic tile, and free-standing vanity. Other unique features include Beautiful original windows with Natural Light through out entire home, Freshly painted inside and out, new blinds, crown molding, ceiling fans, completely restored original hardwood floors most of the home, inside utility room, & New back deck / large back yard for entertaining. New Metal Roof replaced in 2016.
Location
State FL
County Hillsborough
Community Meadowbrook
Zoning SH-RS
Rooms
Other Rooms Attic, Family Room, Formal Dining Room Separate, Inside Utility, Storage Rooms
Interior
Interior Features Built-in Features, Ceiling Fans(s), Crown Molding, Eat-in Kitchen, High Ceilings, Living Room/Dining Room Combo, Open Floorplan, Solid Wood Cabinets, Thermostat, Walk-In Closet(s), Window Treatments
Heating Central, Electric
Cooling Central Air
Flooring Ceramic Tile, Wood
Fireplaces Type Family Room, Wood Burning
Furnishings Unfurnished
Fireplace true
Appliance Convection Oven, Dishwasher, Disposal, Electric Water Heater, Freezer, Ice Maker, Microwave, Refrigerator
Laundry Inside, Laundry Closet
Exterior
Exterior Feature Fence, Lighting, Storage
Parking Features Curb Parking, Driveway, On Street, Open
Garage Spaces 1.0
Community Features None
Utilities Available Cable Available, Electricity Available, Phone Available, Public, Street Lights
View Trees/Woods
Roof Type Metal
Porch Porch, Screened
Attached Garage false
Garage true
Private Pool No
Building
Entry Level One
Foundation Crawlspace
Lot Size Range Up to 10,889 Sq. Ft.
Sewer Public Sewer
Water None, Public
Architectural Style Bungalow
Structure Type Wood Siding
New Construction false
Schools
Elementary Schools Broward-Hb
Middle Schools Memorial-Hb
High Schools Hillsborough-Hb
Others
Pets Allowed Yes
Senior Community No
Ownership Fee Simple
Acceptable Financing Cash, Conventional, FHA
Listing Terms Cash, Conventional, FHA
Special Listing Condition None
Read Less

© 2024 My Florida Regional MLS DBA Stellar MLS. All Rights Reserved.
Bought with GEARY & ASSOCIATES
GET MORE INFORMATION




