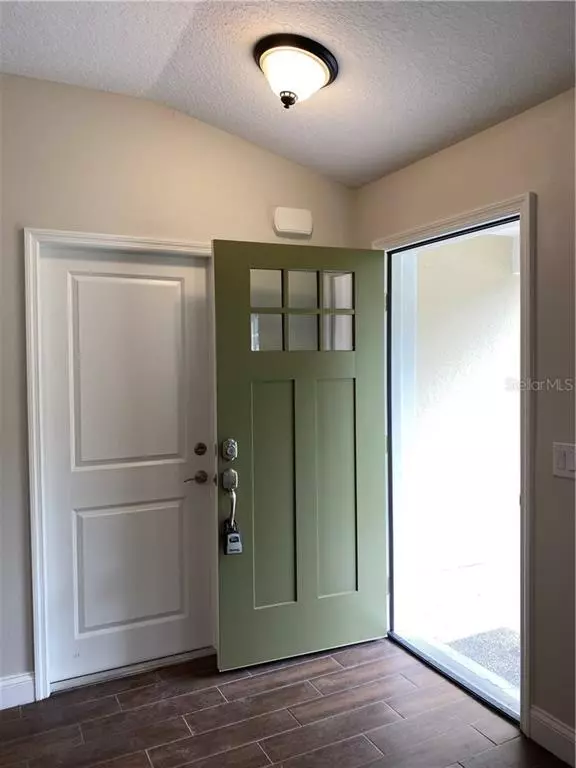For more information regarding the value of a property, please contact us for a free consultation.
102 INDUSTRIAL ST Auburndale, FL 33823
Want to know what your home might be worth? Contact us for a FREE valuation!

Our team is ready to help you sell your home for the highest possible price ASAP
Key Details
Sold Price $180,000
Property Type Single Family Home
Sub Type Single Family Residence
Listing Status Sold
Purchase Type For Sale
Square Footage 1,348 sqft
Price per Sqft $133
Subdivision Lakedale Sub
MLS Listing ID P4908328
Sold Date 12/27/19
Bedrooms 3
Full Baths 2
HOA Y/N No
Year Built 2019
Annual Tax Amount $249
Lot Size 7,405 Sqft
Acres 0.17
Property Description
Under Construction. New Construction almost complete with No HOA! This beautiful 3 bedroom, 2 bath home features an open floor plan, wood-looking tile throughout the main area, granite countertops in the kitchen and bathrooms, upgraded black stainless appliance package with refrigerator, soft-close cabinets, Low-E energy efficient windows, garage door opener, Architectural Shingles, walk-in closet in all bedrooms, walk-in pantry, upgraded wall tile in bathrooms and more! FHA, Conventional or Cash; all offers are welcome and will be considered. Close to Lake Ariana, I-4, Polk Parkway, and Lake Mrytle Sports Complex. Builder is Sadler Homes - CRC 1329893. Don't miss out on this beautiful, quality built BRAND NEW home. Act now and schedule your private showing today!
Location
State FL
County Polk
Community Lakedale Sub
Interior
Interior Features Ceiling Fans(s), Open Floorplan, Stone Counters, Vaulted Ceiling(s), Walk-In Closet(s)
Heating Central
Cooling Central Air
Flooring Carpet, Ceramic Tile
Fireplace false
Appliance Dishwasher, Disposal, Electric Water Heater, Exhaust Fan, Microwave, Range, Refrigerator
Exterior
Exterior Feature Other
Garage Spaces 1.0
Utilities Available Cable Available
Roof Type Shingle
Attached Garage true
Garage true
Private Pool No
Building
Entry Level One
Foundation Slab
Lot Size Range Up to 10,889 Sq. Ft.
Builder Name Sadler Homes
Sewer Public Sewer
Water Public
Structure Type Block,Stucco
New Construction true
Others
Senior Community No
Ownership Fee Simple
Acceptable Financing Cash, Conventional, FHA
Listing Terms Cash, Conventional, FHA
Special Listing Condition None
Read Less

© 2024 My Florida Regional MLS DBA Stellar MLS. All Rights Reserved.
Bought with EXIT REALTY CHAMPIONS
GET MORE INFORMATION




