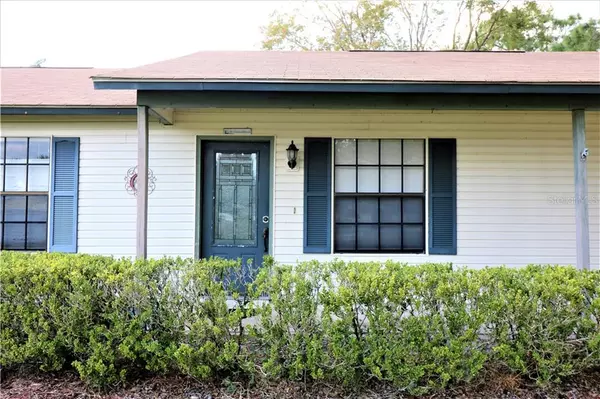For more information regarding the value of a property, please contact us for a free consultation.
2455 BECK CIR Deltona, FL 32738
Want to know what your home might be worth? Contact us for a FREE valuation!

Our team is ready to help you sell your home for the highest possible price ASAP
Key Details
Sold Price $170,000
Property Type Single Family Home
Sub Type Single Family Residence
Listing Status Sold
Purchase Type For Sale
Square Footage 1,124 sqft
Price per Sqft $151
Subdivision Deltona Lakes Unit 40
MLS Listing ID V4910164
Sold Date 05/08/20
Bedrooms 3
Full Baths 2
Construction Status Financing,Inspections
HOA Y/N No
Year Built 1984
Annual Tax Amount $2,541
Lot Size 0.370 Acres
Acres 0.37
Lot Dimensions 107x150
Property Description
One of the very best Lake views in Deltona, gives a feeling of tranquility! A Clean crisp breeze comes through daily! New roof installed 10/2017 and the entire HVAC replaced 5/2017 with a 2.5 ton Rudd 14 sear unit. Very cozy home on a private vinyl fenced, huge oversized corner lot, 107 x 150, with a great view of Lake Louise. This lovely home features three bedrooms and two full bathrooms with a separate living room, an oversized one car garage with extra room for motorcycles or small RV. The backyard is Huge, complimented by vinyl fencing, and this property offers a large concrete slab for an RV, boat or large trailer with access from the front or side. Very quiet area as most of it is surrounded by lakes which offer some of the best fishing in Florida! Do not pass this home up, well worth showing! Property needs carpets and some updating, ready for its new owner!
Location
State FL
County Volusia
Community Deltona Lakes Unit 40
Zoning R-1
Rooms
Other Rooms Great Room
Interior
Interior Features Ceiling Fans(s), Eat-in Kitchen, L Dining, Living Room/Dining Room Combo, Open Floorplan, Other, Solid Wood Cabinets, Walk-In Closet(s)
Heating Central, Electric, Heat Pump
Cooling Central Air
Flooring Carpet, Ceramic Tile, Laminate
Furnishings Unfurnished
Fireplace false
Appliance Electric Water Heater, Range
Laundry In Garage
Exterior
Exterior Feature Fence, Irrigation System, Lighting, Sliding Doors
Parking Features Boat, Guest, Oversized
Garage Spaces 1.0
Utilities Available BB/HS Internet Available, Cable Available, Electricity Connected, Street Lights
View Y/N 1
View Trees/Woods, Water
Roof Type Shingle
Attached Garage true
Garage true
Private Pool No
Building
Lot Description City Limits, Level, Near Public Transit, Oversized Lot
Entry Level One
Foundation Slab
Lot Size Range 1/4 Acre to 21779 Sq. Ft.
Sewer Public Sewer
Water Public
Architectural Style Contemporary
Structure Type Siding,Wood Frame
New Construction false
Construction Status Financing,Inspections
Others
Senior Community No
Ownership Fee Simple
Acceptable Financing Cash, Conventional, FHA, VA Loan
Membership Fee Required None
Listing Terms Cash, Conventional, FHA, VA Loan
Special Listing Condition None
Read Less

© 2024 My Florida Regional MLS DBA Stellar MLS. All Rights Reserved.
Bought with CENTURY 21 ARMSTRONG TEAM REAL
GET MORE INFORMATION




