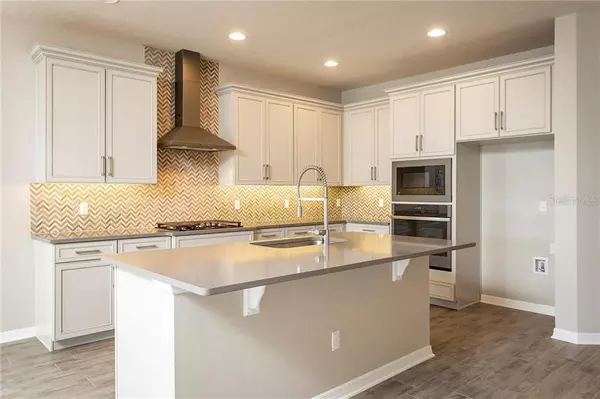For more information regarding the value of a property, please contact us for a free consultation.
822 HULL ISLAND DR Oakland, FL 34760
Want to know what your home might be worth? Contact us for a FREE valuation!

Our team is ready to help you sell your home for the highest possible price ASAP
Key Details
Sold Price $437,795
Property Type Single Family Home
Sub Type Single Family Residence
Listing Status Sold
Purchase Type For Sale
Square Footage 2,846 sqft
Price per Sqft $153
Subdivision Hull Island At Oakland
MLS Listing ID O5801521
Sold Date 04/24/20
Bedrooms 4
Full Baths 4
Construction Status Appraisal,Financing,Inspections
HOA Fees $122/mo
HOA Y/N Yes
Year Built 2019
Lot Size 6,098 Sqft
Acres 0.14
Property Description
This beautiful single story 4 bedrooms, 4 bathrooms, with bonus room home is located in the quiet community of Hull Island in Oakland. This home features a 3-way split with one private bedroom with bath upfront, 2 bedrooms sharing a bath down the hall, and the master bedroom tucked privately in the rear of the home. The large covered front entry way leads to a spacious & inviting area. The stunning gourmet kitchen features GE slate built-in microwave and wall oven, cooktop and hood alongside 42" painted maple cabinets, quartz countertops, island with built-in area for bar stools, and a walk-in pantry made for stocking up. The chef will enjoy cooking in this kitchen with the views into the dining room and great room with lots of natural light leading to the covered lanai. Wood look tile flows thru all the main areas creating a perfect flow. The master suite boats a tray ceiling and a two huge walk-in closet while the master bath showcases an oversized walk-in shower with upgraded wall tile to the ceiling, river rock shower floor, and semi frameless enclosure, and his and hers vanities. Large loft area on second floor with full bathroom is perfect for additional family entertainment. Included is a Lovely covered lanai to enjoy outdoor activities. This home is a must see located within minutes of Historic Oakland and is backed by our industry leading, 15-Year Transferrable Warranty and is 100% Energy Star 3.1 certified
Location
State FL
County Orange
Community Hull Island At Oakland
Zoning D
Rooms
Other Rooms Attic, Loft
Interior
Interior Features High Ceilings, Kitchen/Family Room Combo, Living Room/Dining Room Combo, Split Bedroom, Stone Counters, Tray Ceiling(s), Walk-In Closet(s)
Heating Central, Electric
Cooling Central Air
Flooring Brick, Carpet
Fireplace false
Appliance Built-In Oven, Cooktop, Dishwasher, Disposal, Gas Water Heater, Microwave, Range Hood, Tankless Water Heater
Laundry Inside, Laundry Room
Exterior
Exterior Feature Irrigation System, Sidewalk, Sliding Doors
Parking Features Garage Door Opener
Garage Spaces 2.0
Community Features Playground, Pool
Utilities Available Cable Available, Electricity Available, Natural Gas Available, Phone Available, Public, Street Lights, Water Available
Amenities Available Playground, Pool
Roof Type Shingle
Porch Covered, Front Porch, Rear Porch
Attached Garage true
Garage true
Private Pool No
Building
Lot Description Sidewalk, Paved
Story 2
Entry Level Two
Foundation Slab
Lot Size Range Up to 10,889 Sq. Ft.
Builder Name MI Homes Orlando LLC
Sewer Public Sewer
Water Public
Architectural Style Craftsman, Spanish/Mediterranean, Traditional
Structure Type Block,Stucco
New Construction true
Construction Status Appraisal,Financing,Inspections
Schools
Elementary Schools Tildenville Elem
Middle Schools Lakeview Middle
High Schools West Orange High
Others
Pets Allowed Yes
HOA Fee Include Pool,Maintenance Grounds,Pool
Senior Community No
Pet Size Medium (36-60 Lbs.)
Ownership Fee Simple
Monthly Total Fees $122
Acceptable Financing Cash, Conventional, FHA, VA Loan
Membership Fee Required Required
Listing Terms Cash, Conventional, FHA, VA Loan
Special Listing Condition None
Read Less

© 2024 My Florida Regional MLS DBA Stellar MLS. All Rights Reserved.
Bought with COLDWELL BANKER RESIDENTIAL RE
GET MORE INFORMATION




