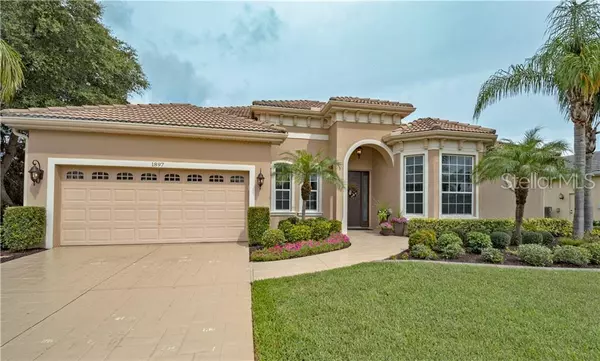For more information regarding the value of a property, please contact us for a free consultation.
1897 BOBCAT TRL North Port, FL 34288
Want to know what your home might be worth? Contact us for a FREE valuation!

Our team is ready to help you sell your home for the highest possible price ASAP
Key Details
Sold Price $399,000
Property Type Single Family Home
Sub Type Single Family Residence
Listing Status Sold
Purchase Type For Sale
Square Footage 2,581 sqft
Price per Sqft $154
Subdivision Bobcat Trail
MLS Listing ID C7416979
Sold Date 08/20/19
Bedrooms 4
Full Baths 3
Construction Status Other Contract Contingencies
HOA Fees $8/ann
HOA Y/N Yes
Year Built 2006
Annual Tax Amount $7,196
Lot Size 0.260 Acres
Acres 0.26
Property Description
Welcome home to the gorgeous, gated golf-course community of Bobcat Trail in North Port, FL! Featuring low HOA fees of $100/year!! As you pull up to this INCREDIBLE, METICULOUSLY manicured home, you will instantly feel at home here. Showcasing freshly upgraded premium rubber mulch and gorgeous concrete curbing around the perimeter of the house. Featuring 4 bedrooms PLUS an office off of the master suite, 3 full bathrooms, with one being off of the HUGE pool area that is complete with a summer kitchen and jacuzzi. Not to mention THE VIEWS overlooking HOLE #4 on the GOLF COURSE!!! Throughout the home you will notice the crown molding as well as the tray ceilings and planter shelves in many rooms. The view outdoors from the sitting rooms will leave you breathless with the serenity seeping into the indoors as well. The kitchen features Granite counters, a breakfast bar, an island, stainless appliances, a built-in desk, Butler/Pantry room and crown molding. Plenty of room for entertaining both indoors and outdoors here. Conveniently located close to shopping and to I-75 access. This home is priced to SELL so schedule a showing TODAY!!!! This home is located closest to the private exit/entryway for easy access to and from the home!
Location
State FL
County Sarasota
Community Bobcat Trail
Zoning PCDN
Rooms
Other Rooms Den/Library/Office, Family Room, Formal Dining Room Separate, Formal Living Room Separate, Inside Utility
Interior
Interior Features Built-in Features, Ceiling Fans(s), High Ceilings, Kitchen/Family Room Combo, Open Floorplan, Tray Ceiling(s), Walk-In Closet(s)
Heating Central
Cooling Central Air
Flooring Carpet, Tile
Fireplace false
Appliance Dishwasher, Dryer, Microwave, Range, Refrigerator, Washer
Laundry Inside, Laundry Room
Exterior
Exterior Feature Sliding Doors
Garage Spaces 2.0
Pool Child Safety Fence, In Ground, Screen Enclosure
Community Features Deed Restrictions, Gated, Golf Carts OK, Golf, Pool, Sidewalks, Tennis Courts
Utilities Available Public
View Golf Course
Roof Type Tile
Porch Rear Porch, Screened
Attached Garage true
Garage true
Private Pool Yes
Building
Lot Description On Golf Course, Sidewalk
Entry Level One
Foundation Slab
Lot Size Range 1/4 Acre to 21779 Sq. Ft.
Sewer Public Sewer
Water Public
Structure Type Block
New Construction false
Construction Status Other Contract Contingencies
Others
Pets Allowed Yes
HOA Fee Include 24-Hour Guard,Pool
Senior Community No
Ownership Fee Simple
Monthly Total Fees $8
Acceptable Financing Cash, Conventional, VA Loan
Membership Fee Required Required
Listing Terms Cash, Conventional, VA Loan
Special Listing Condition None
Read Less

© 2024 My Florida Regional MLS DBA Stellar MLS. All Rights Reserved.
Bought with STELLAR NON-MEMBER OFFICE
GET MORE INFORMATION




