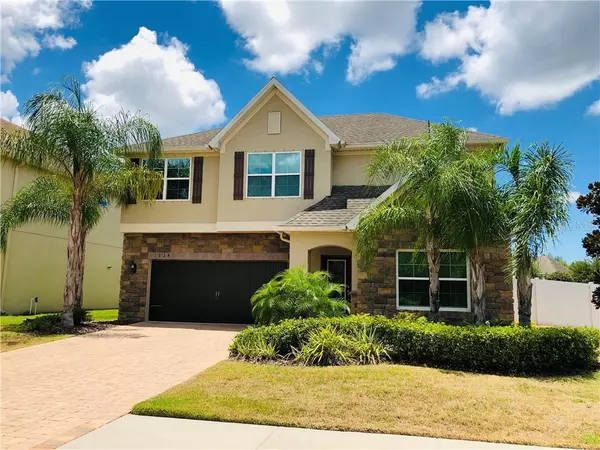For more information regarding the value of a property, please contact us for a free consultation.
1224 HILLANDALE RESERVE DR Tampa, FL 33613
Want to know what your home might be worth? Contact us for a FREE valuation!

Our team is ready to help you sell your home for the highest possible price ASAP
Key Details
Sold Price $550,000
Property Type Single Family Home
Sub Type Single Family Residence
Listing Status Sold
Purchase Type For Sale
Square Footage 3,450 sqft
Price per Sqft $159
Subdivision Hillandale Reserve Ph 1
MLS Listing ID A4437667
Sold Date 07/03/20
Bedrooms 5
Full Baths 3
Construction Status Appraisal,Financing,Inspections
HOA Fees $107/ann
HOA Y/N Yes
Year Built 2014
Annual Tax Amount $6,049
Lot Size 10,018 Sqft
Acres 0.23
Property Description
This beautiful almost new home is waiting for you. Built by Meritage Homes this model is the popular Montclair. This home features hardwood cabinets and granite countertops throughout the home. This home built to energy efficient standards including spray foam insulation, energy star appliances, energy star programable tstat, low E3 vinyl windows, CFL lighting and fixtures, dual flush toilets, and water efficient fixtures to name a few. All of this in a sought after private gated community near restaurants, shopping, TIA, hospitals,and downtown Tampa. This home is situated on a corner lot and is fenced for your privacy. It has a state of the art oversized salt water heated pool ready for your outdoor entertainment. The interior has an oversized luxurious Master Bath with garden tub. The kitchen has 42” cabinets ,double stainless steel ovens, 30” cooktop. A Butler’s Pantry separates the kitchen from the Formal dining room . Downstairs you will also find a guest bedroom and bathroom. Upstairs the Master Suite and all bedrooms have walk in closets . Last but not least you have a media/bonus room already wired for surround sound. Come visit this beautiful home soon.
Location
State FL
County Hillsborough
Community Hillandale Reserve Ph 1
Zoning RSC-4
Rooms
Other Rooms Bonus Room, Den/Library/Office, Family Room, Formal Dining Room Separate, Formal Living Room Separate
Interior
Interior Features Central Vaccum
Heating Central, Electric
Cooling Central Air, Humidity Control
Flooring Carpet, Ceramic Tile
Furnishings Unfurnished
Fireplace false
Appliance Cooktop, Dishwasher, Electric Water Heater, Microwave, Refrigerator
Laundry Inside
Exterior
Exterior Feature Hurricane Shutters, Sidewalk, Sliding Doors, Sprinkler Metered
Parking Features Driveway, Garage Door Opener
Garage Spaces 2.0
Pool Heated, In Ground, Lighting, Pool Alarm, Salt Water, Screen Enclosure, Self Cleaning
Community Features Sidewalks
Utilities Available Cable Connected, Electricity Connected, Public, Sewer Connected, Sprinkler Meter, Underground Utilities
Amenities Available Gated
View Pool
Roof Type Built-Up,Shingle
Attached Garage true
Garage true
Private Pool Yes
Building
Lot Description Corner Lot, In County
Entry Level Two
Foundation Slab
Lot Size Range Up to 10,889 Sq. Ft.
Builder Name Meritage Home Builders
Sewer Public Sewer
Water None
Architectural Style Spanish/Mediterranean
Structure Type Block,Brick,Siding,Stucco,Wood Siding
New Construction false
Construction Status Appraisal,Financing,Inspections
Others
Pets Allowed Yes
Senior Community No
Pet Size Large (61-100 Lbs.)
Ownership Fee Simple
Monthly Total Fees $107
Acceptable Financing Cash, Conventional
Membership Fee Required Required
Listing Terms Cash, Conventional
Special Listing Condition None
Read Less

© 2024 My Florida Regional MLS DBA Stellar MLS. All Rights Reserved.
Bought with FUTURE HOME REALTY INC
GET MORE INFORMATION




